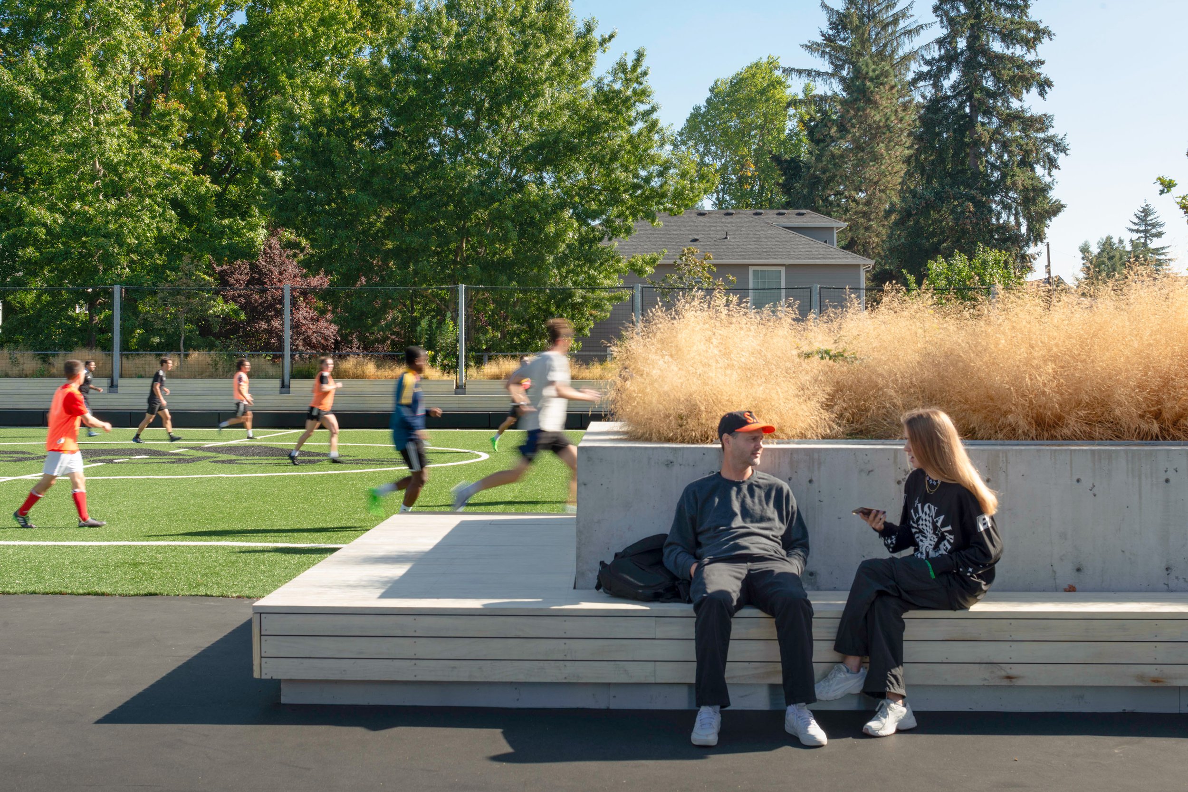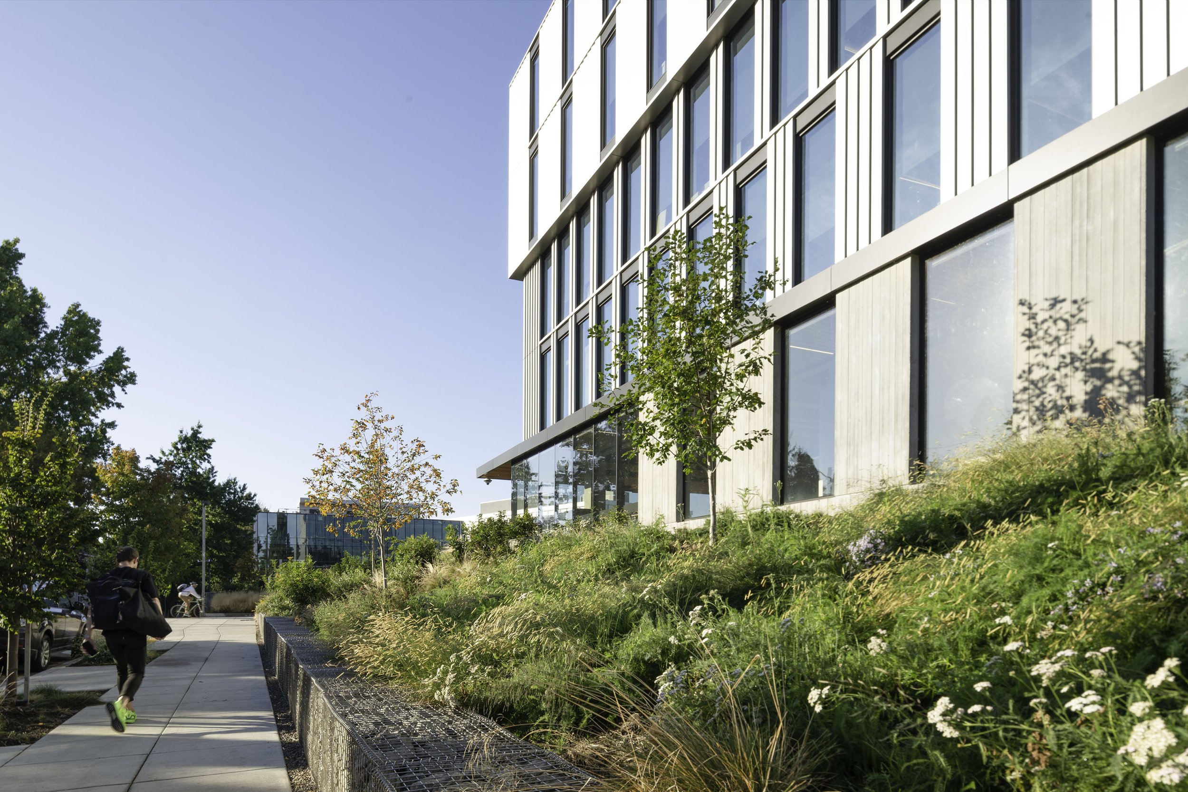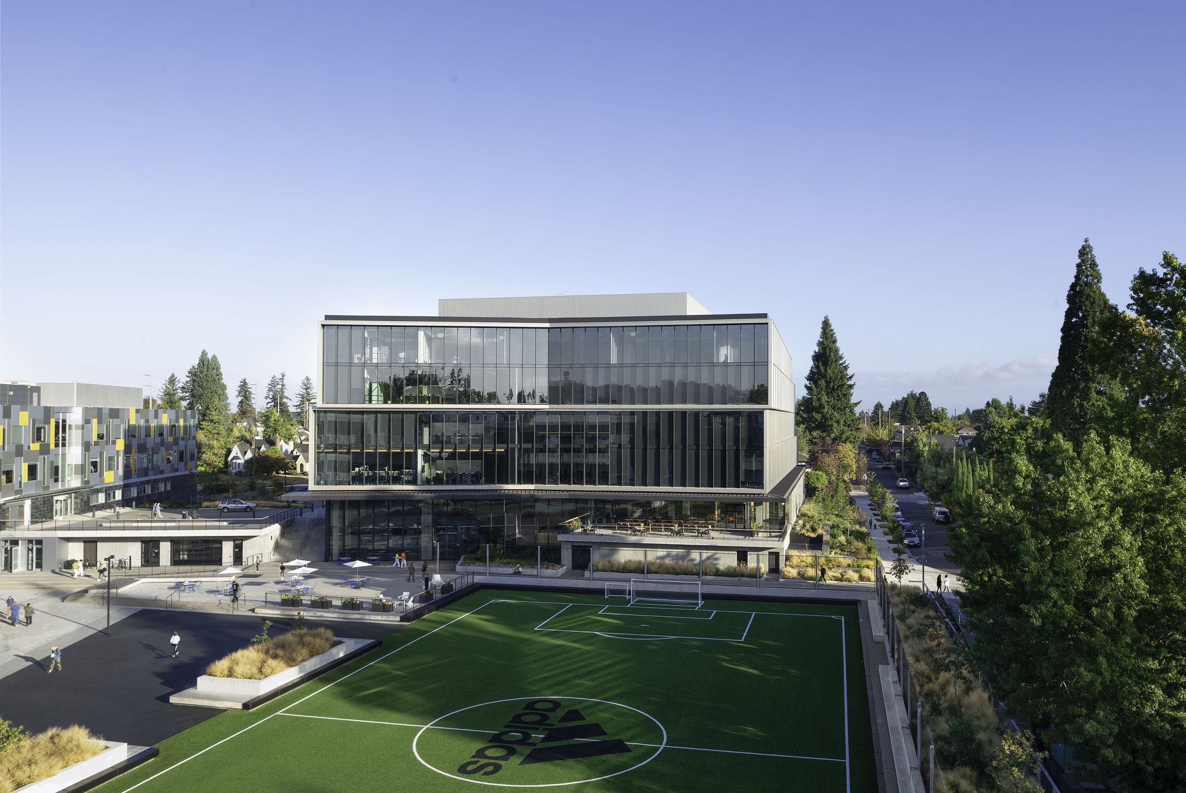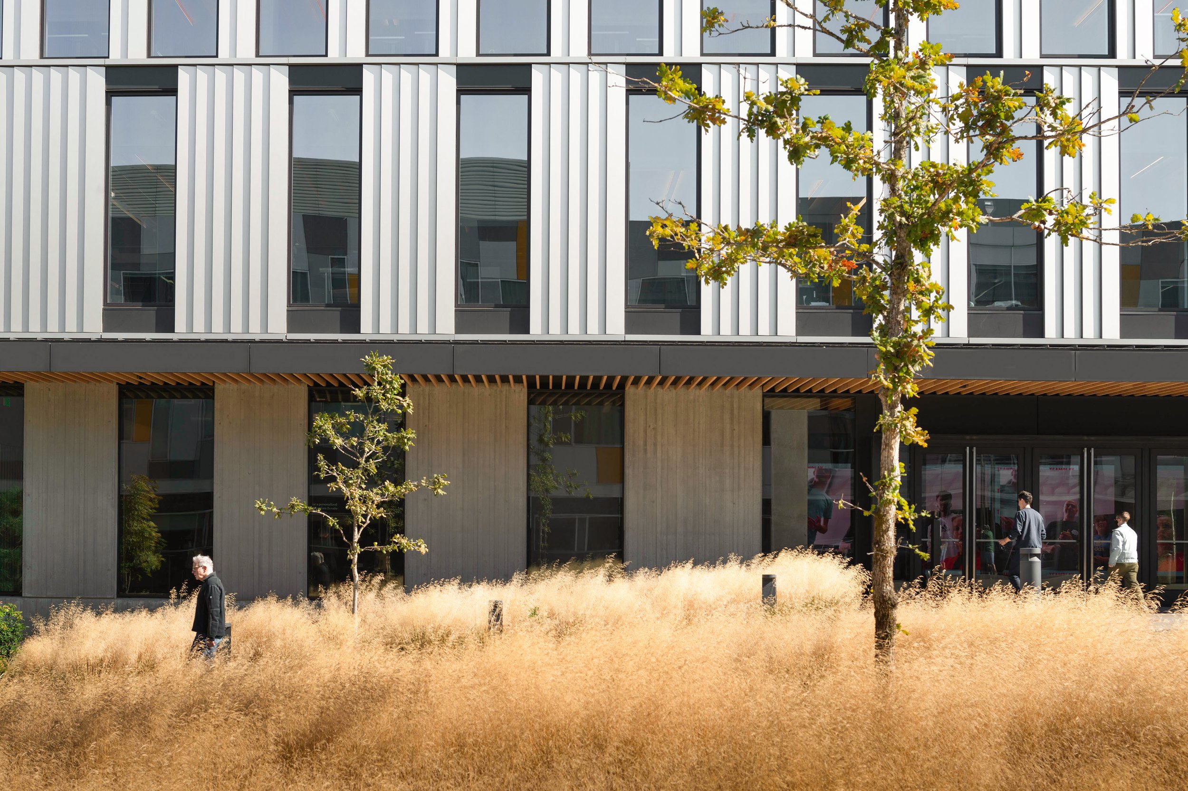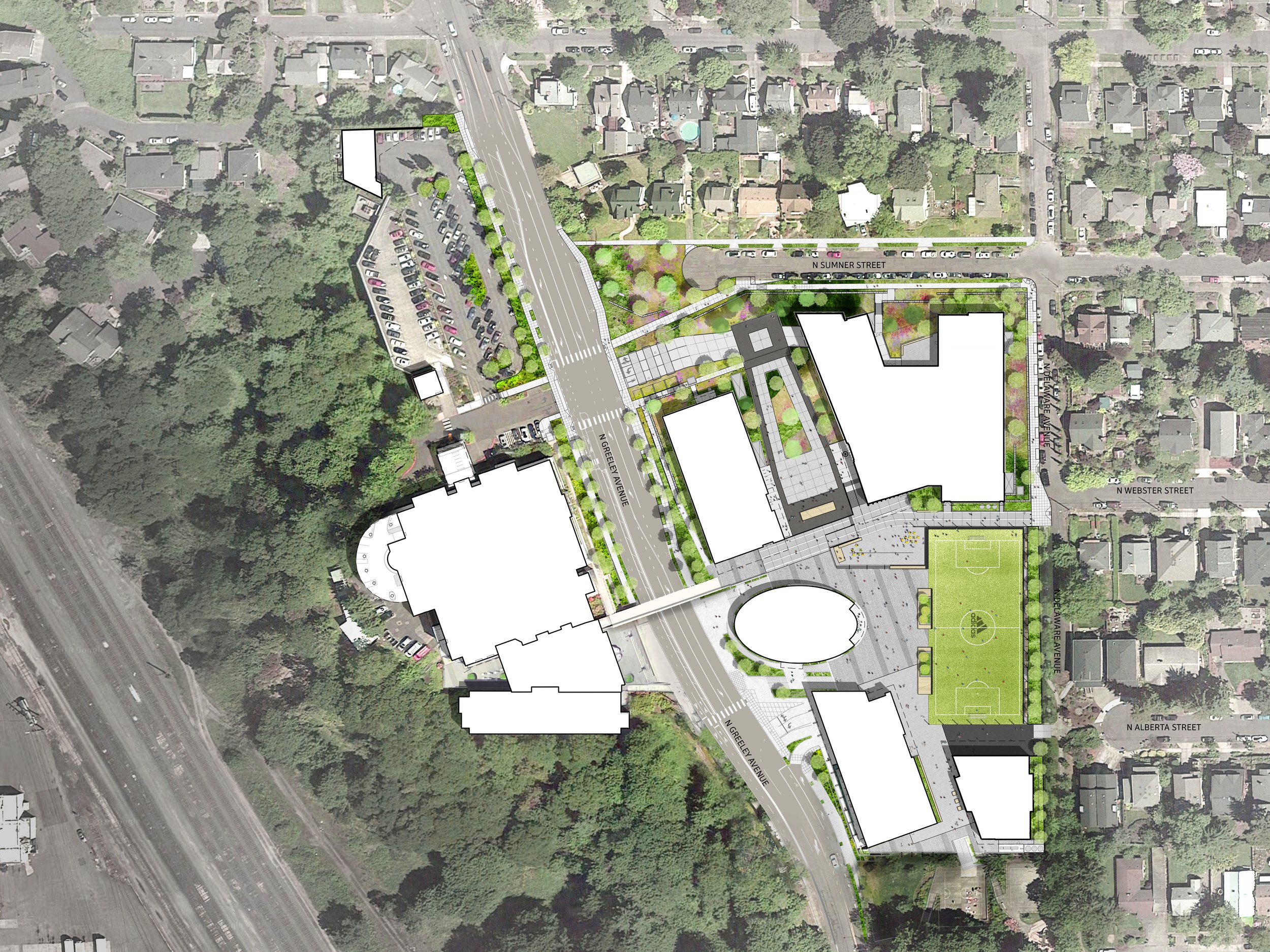adidas Headquarters Expansion
adidas Headquarters Expansion
The adidas Headquarters expansion brings two new buildings and a reconceptualized campus landscape to the Overlook neighborhood in Portland. Centered around the soccer pitch, the landscape breaks down the scale of the previous central plaza while still supporting the larger events and sports central to the life of the community. A new porch extending from a public coffee shop anchors the new workplace to the north of the pitch, while a sport surface to the south allows the life of the new fitness center to spill out into the central campus. The central landscape required careful collaboration and invention to preserve an existing parking garage below the majority of the space.
Surrounding the central campus a new landscape rooted in the native bluff ecology connects the project to its local context. This new substantial planted landscape reframes arrival into the campus and enhances key pedestrian connections between the neighborhood and a key public transportation stop. A reconfigured street intersection and pedestrian connections improve the connectivity of the larger neighborhood as a part of the project. The new intersection also creates a clearer marker of arrival for visitors and employees.
DETAILS
Location: Portland, OR
Size: 5 acres
Client: adidas
Completion Date: 2021
PROJECT TEAM
Lever, Architect
GGN, Landscape Architect
Studio O+A, Interior Architect
KPFF, Civil and Structural Engineer Interface, MEP Engineer Niteo, Lighting
SERVICES PROVIDED
Schematic Design - Construction Administration
Awards & Certifications
2023 Chicago Athenaeum Green Good Design Awards, Green Architecture Category
2021 Building Magazine, International Project of the Year
2020 Chicago Athenaeum American Architecture Awards, Corporate Office Category
LEED Gold


