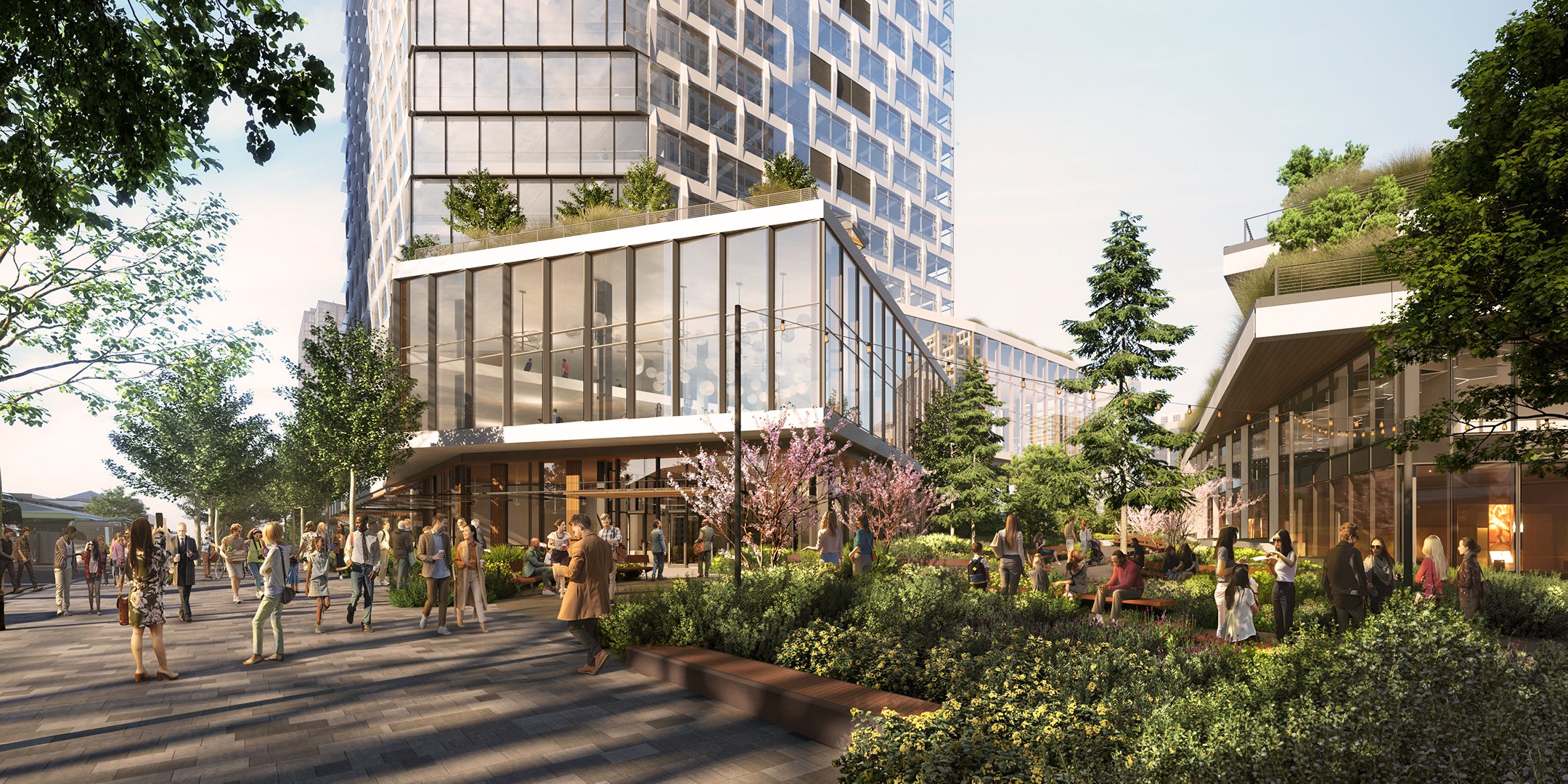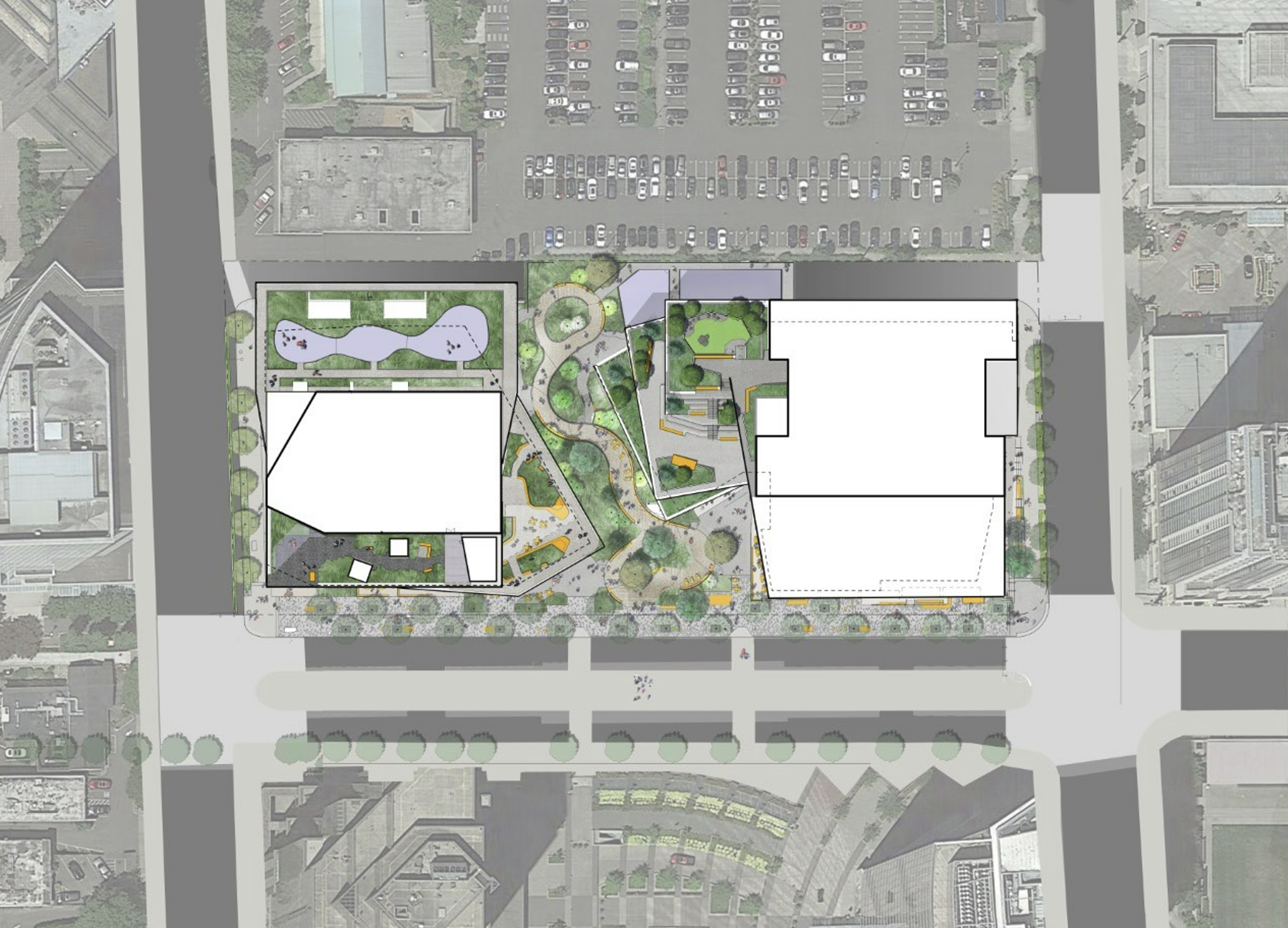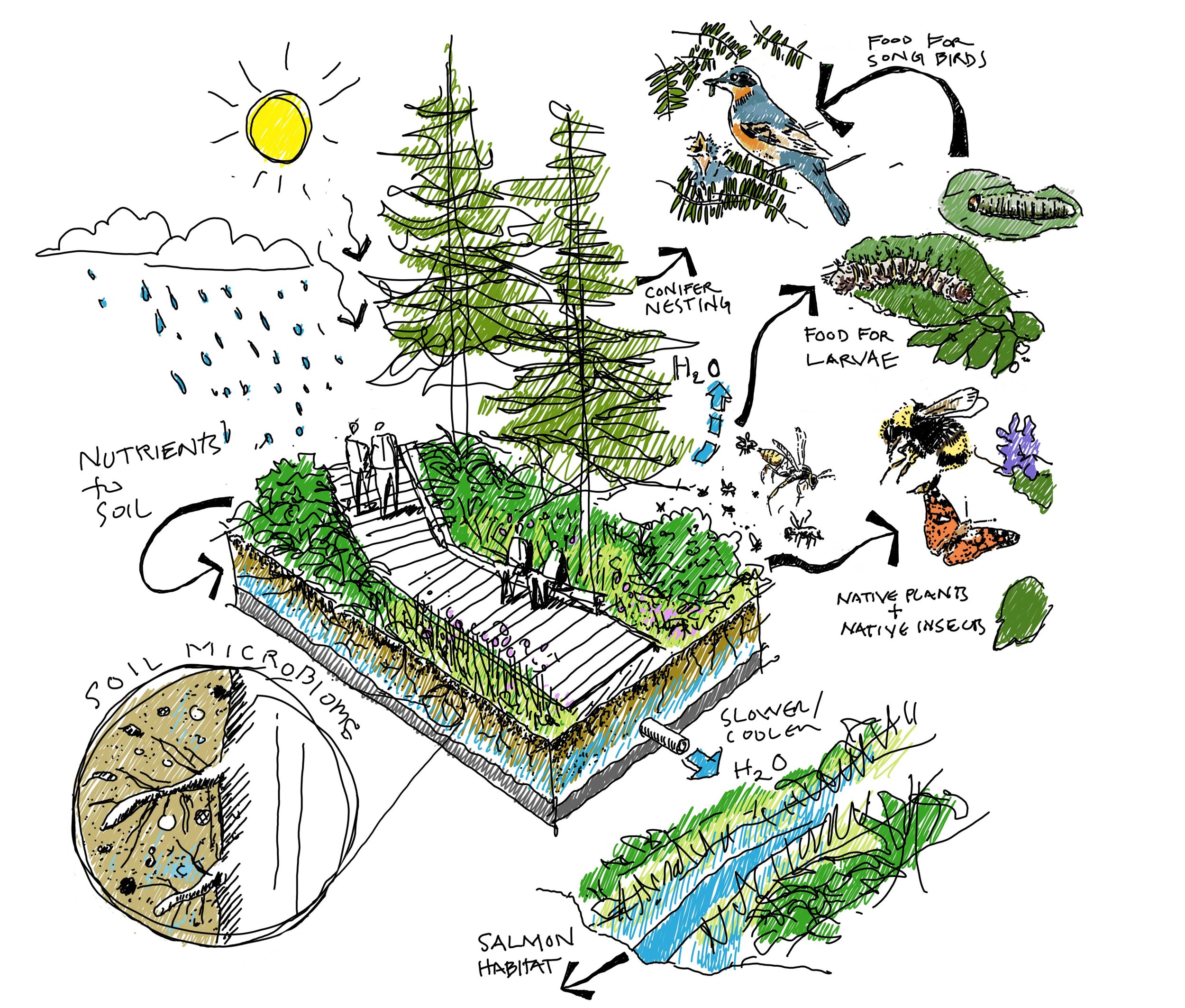Bellevue 600
Bellevue 600
Bellevue 600 marks a critical point in Downtown Bellevue’s urban plan. The project is located at an evolving transit hub and pedestrian corridor where light rail, regional buses, and major bicycle and pedestrian connections converge. The site also sits at the highpoint between the city’s two primary watersheds where design directly impacts downstream ecologies of Mercer Slough and Meydenbauer Bay. Building on this intersection between the public realm and the natural systems of the place, the building’s two primary towers are immersed in a central garden.
This green heart for the project is focused on bringing native planting into the heart of the city. The garden experience extends up through the layered podium of the two building phases of the project. These upper level terraces providing additional planting to enhance views out from communal areas and amenity space for building occupants. Additionally the project develops the two block “Transit Central” portion of the city’s multi-block pedestrian corridor with a mixture of retail terraces and public seating that activate the pedestrian realm and negotiate the site’s topography.
DETAILS
Location: Bellevue, WA
Size: 2 acres
Client: Amazon
Completion Date: Expected 2024
PROJECT TEAM
Seneca Group, Client Representative
NBBJ, Architect
GGN, Landscape Architect
CPL, Civil Engineer
MKA, Structural Engineer
SERVICES PROVIDED
Concept Design - Construction Administration






