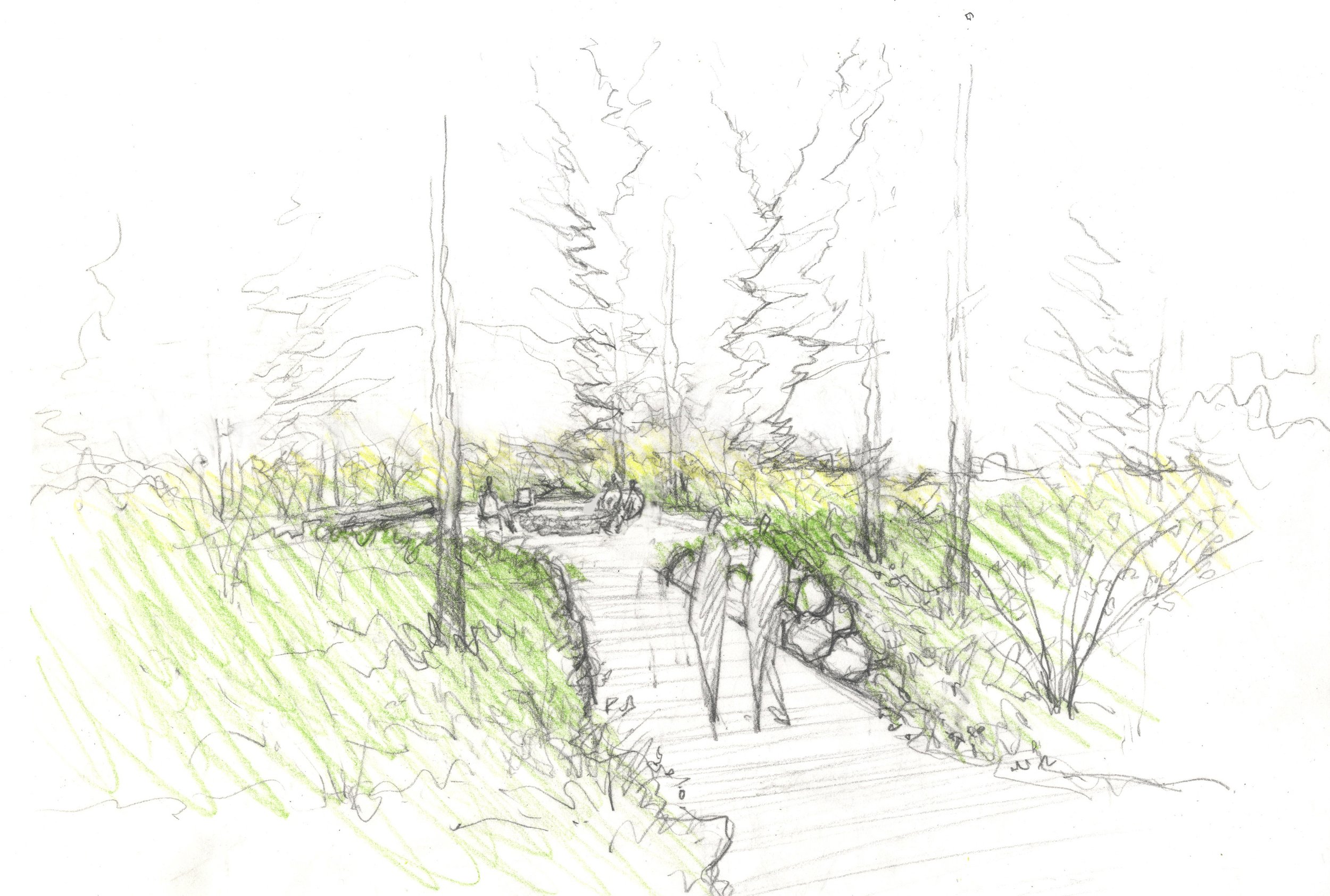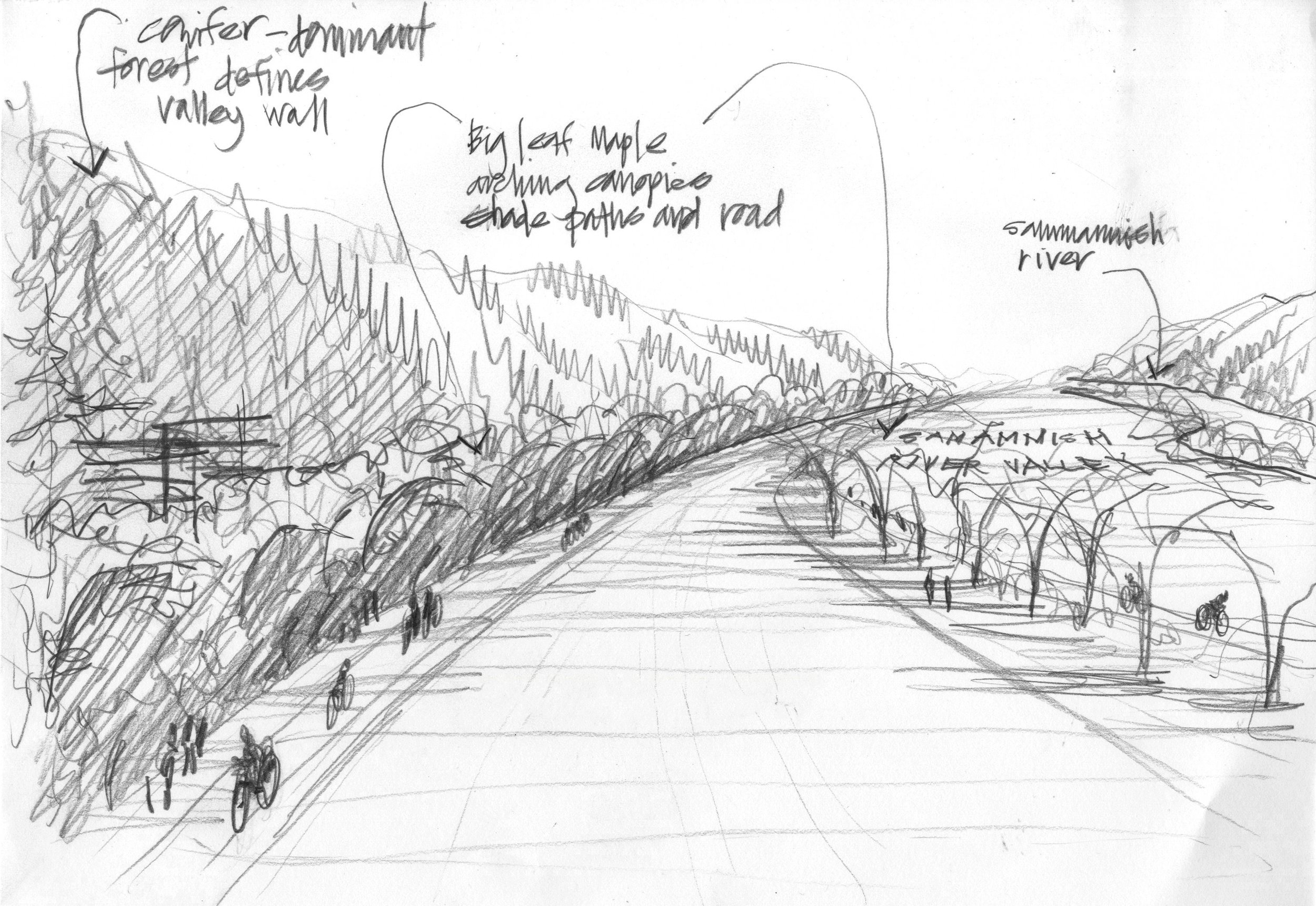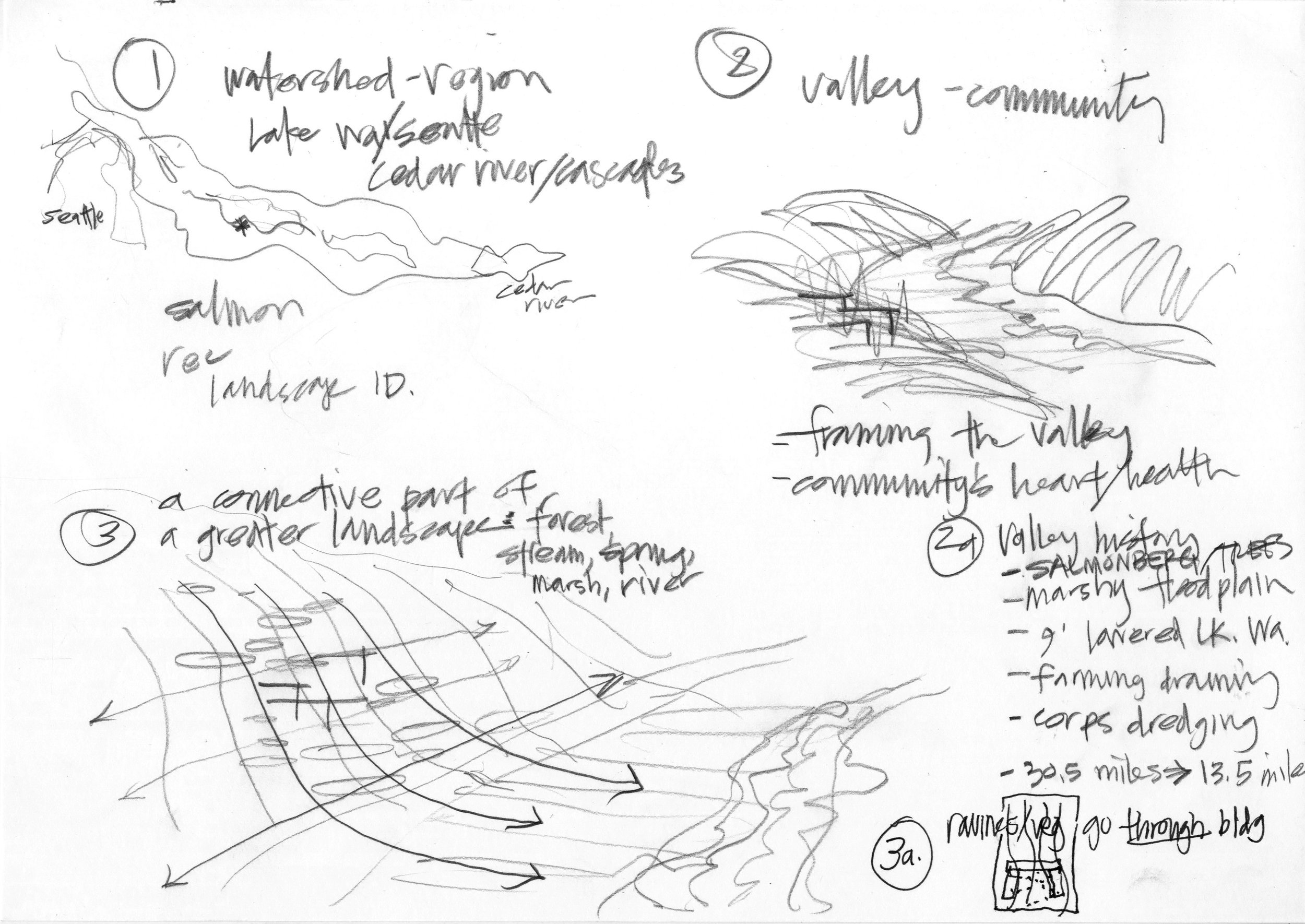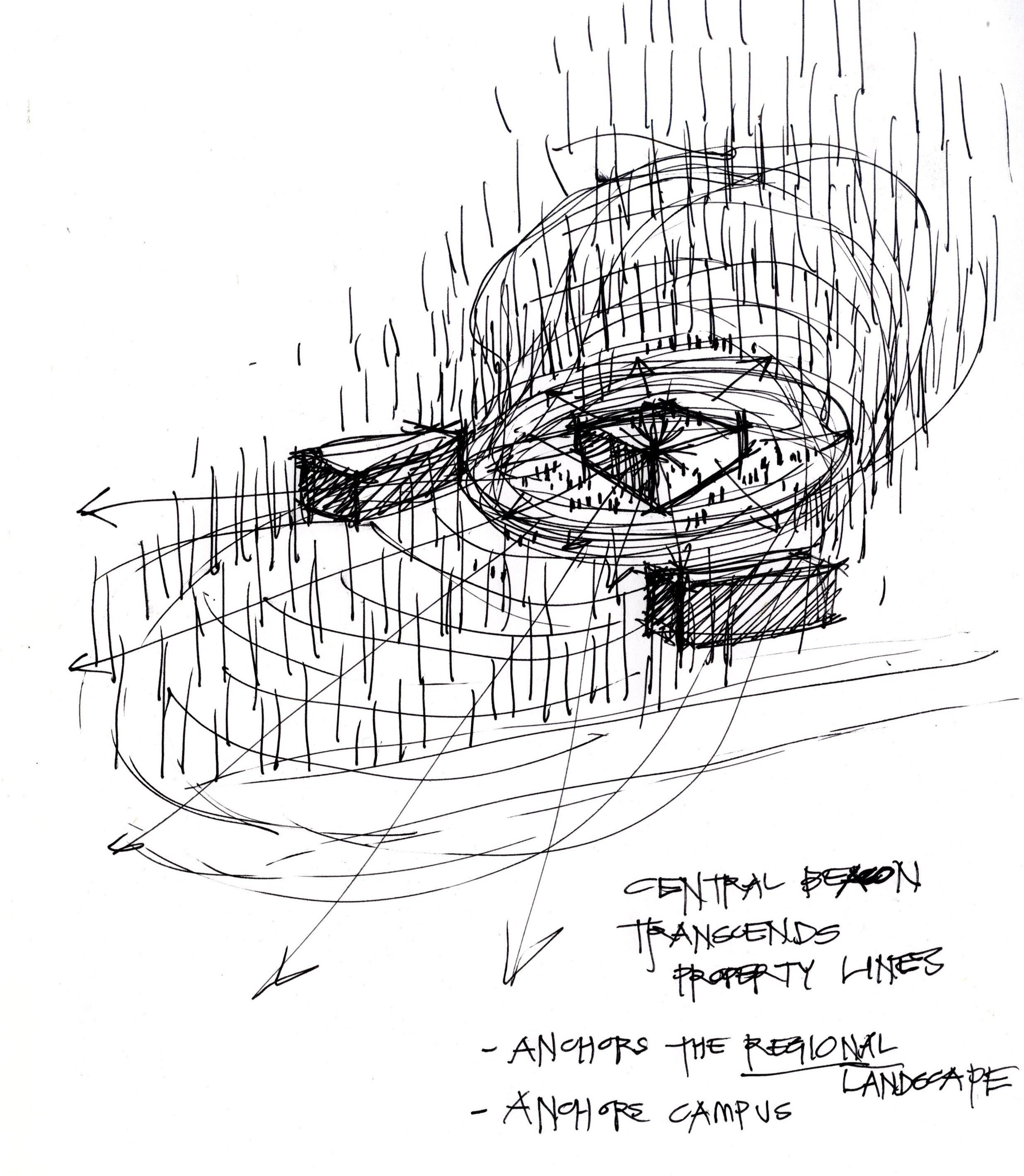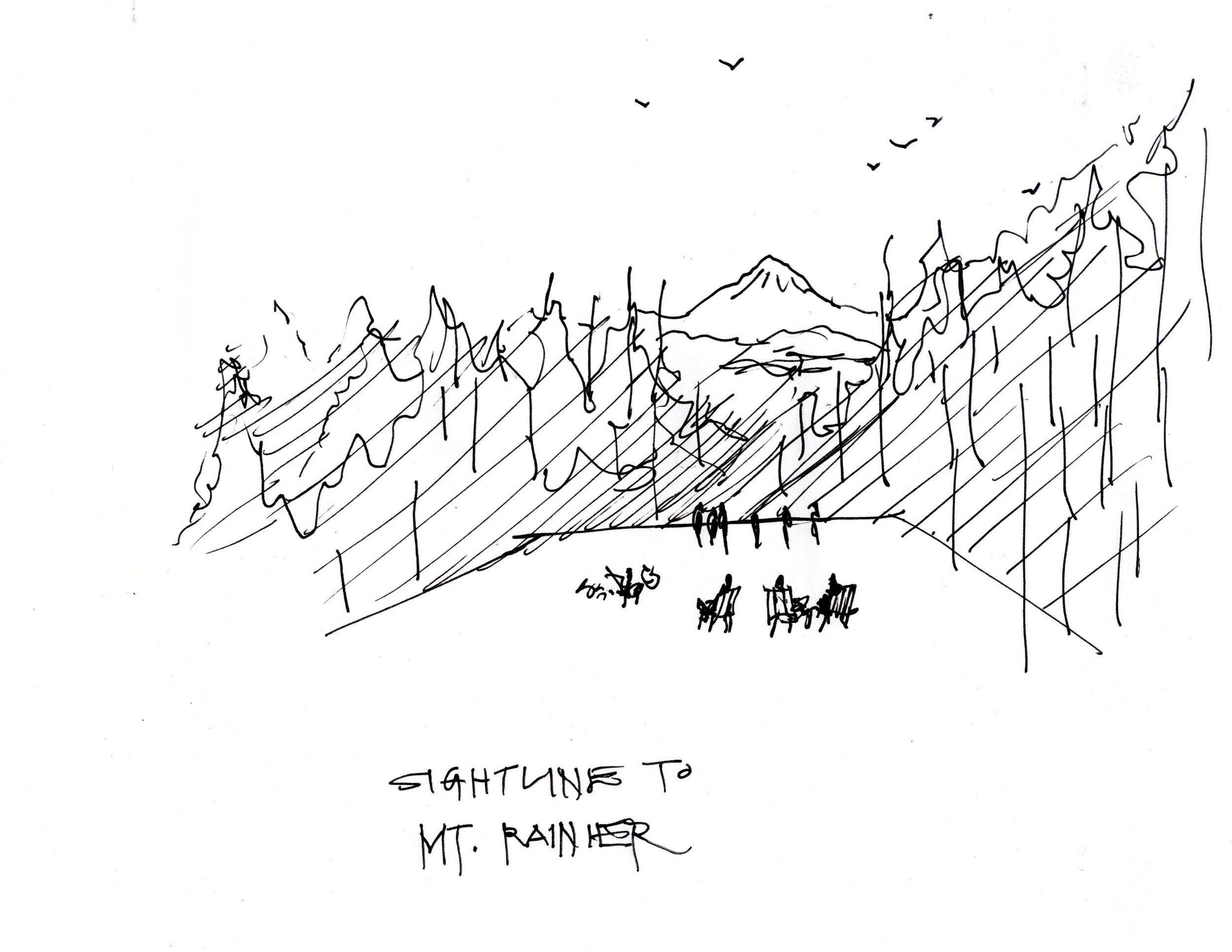Lab Campus and Reforestation Project
Lab Campus and Reforestation Project
The site is part of a new research campus located in the heart of the Sammamish River Valley, a region known for technological innovation and a tradition of strong engagement with the landscape. Sited on a steep, forested hillside overlooking the valley floor, the building footprint shifts and rotates around existing landmark trees, protecting as many mature trees on the site as possible. The landscape design amplifies this native forest through nuanced native planting that restores and enhances the site’s many distinct ecotones which had been suppressed by invasive species.
Cascading downhill are a series of wet pools graded to closely follow historic water flow patterns, cooling and slowing water as it runs through the site. A network of forest trails and small seating areas are carefully laced throughout the landscape, inviting employees out into the forest for respite or recreation. A landscaped terrace sits above, inspired by the valley floor below with native thickets, meadows, and mature trees. The terrace offers casual dining and work spaces, as well as framed views to the distant Cascade Mountains and Mount Rainier.
DETAILS
Location: Confidential
Size: 8.9 acres
Client: Confidential
Completion Date: July 2023
PROJECT TEAM
Gehry Partners, Architect
GGN, Landscape Architect
CPL, Civil Engineer
Talasaea, Environmental Consultant
Transpo, Transportation Consultant
MKA, Structural Engineer
Affiliated Engineers, MEP
Tillotson Design Associates, Lighting Consultant
Code Unlimited, Fire and Life Safety Consultant
GeoEngineers, Geotechnical Consultant
Mijksenaar, Wayfinding and Signage Consultant
SERVICES PROVIDED
Concept Design - Construction Administration
CERTIFICATIONS
Targeting SITES Gold
Targeting LEED Platinum
Targeting Salmon Safe Certification

