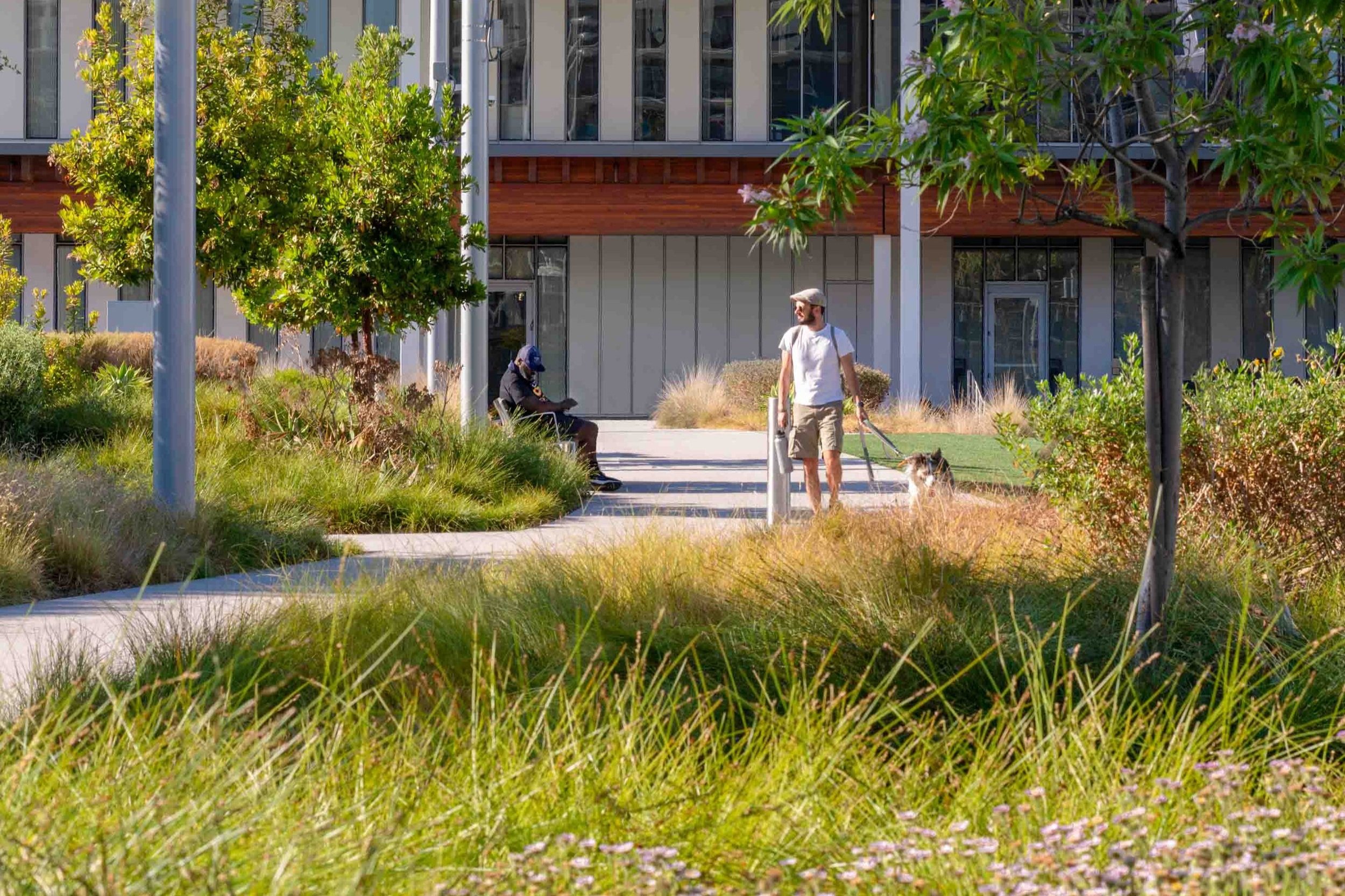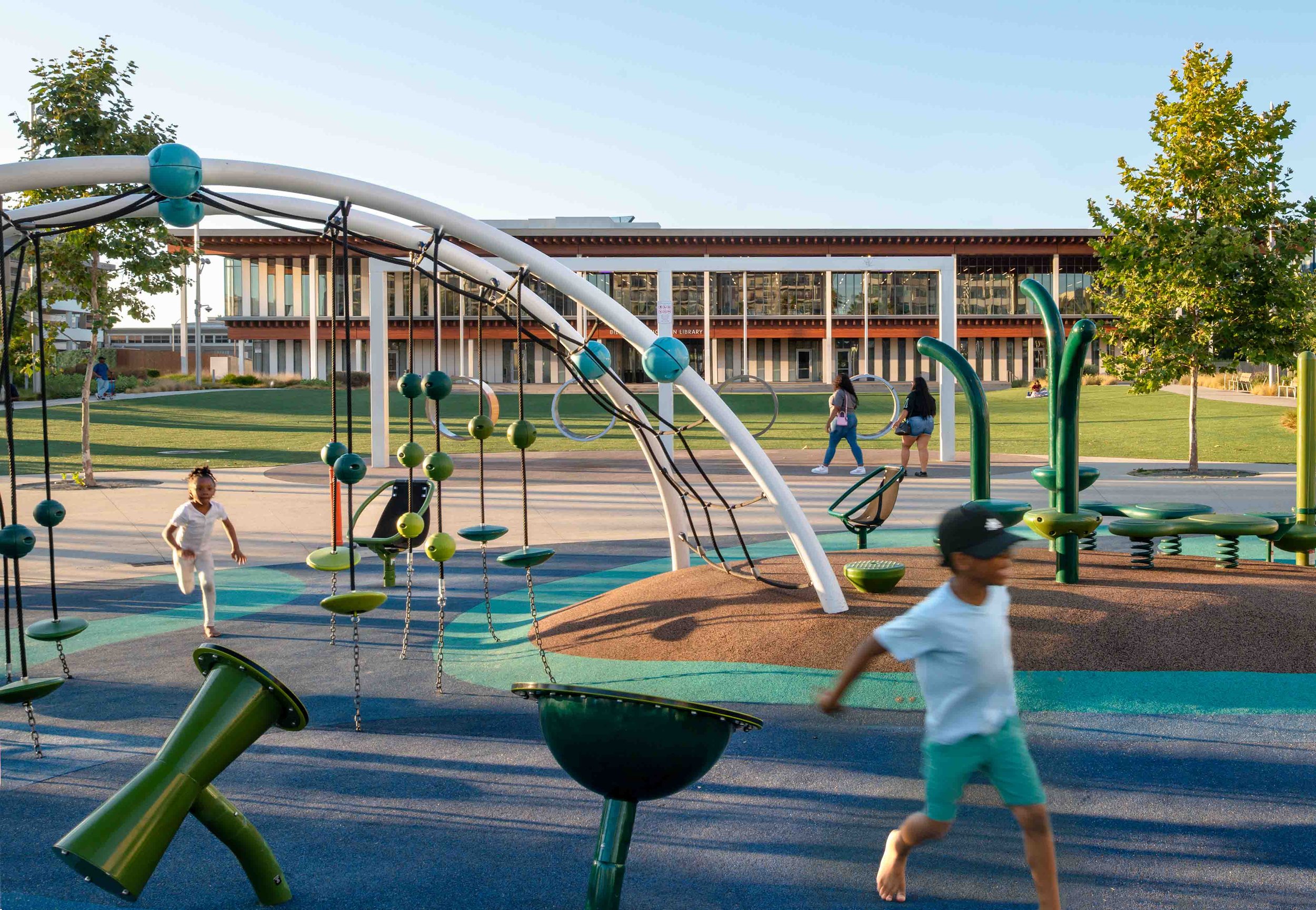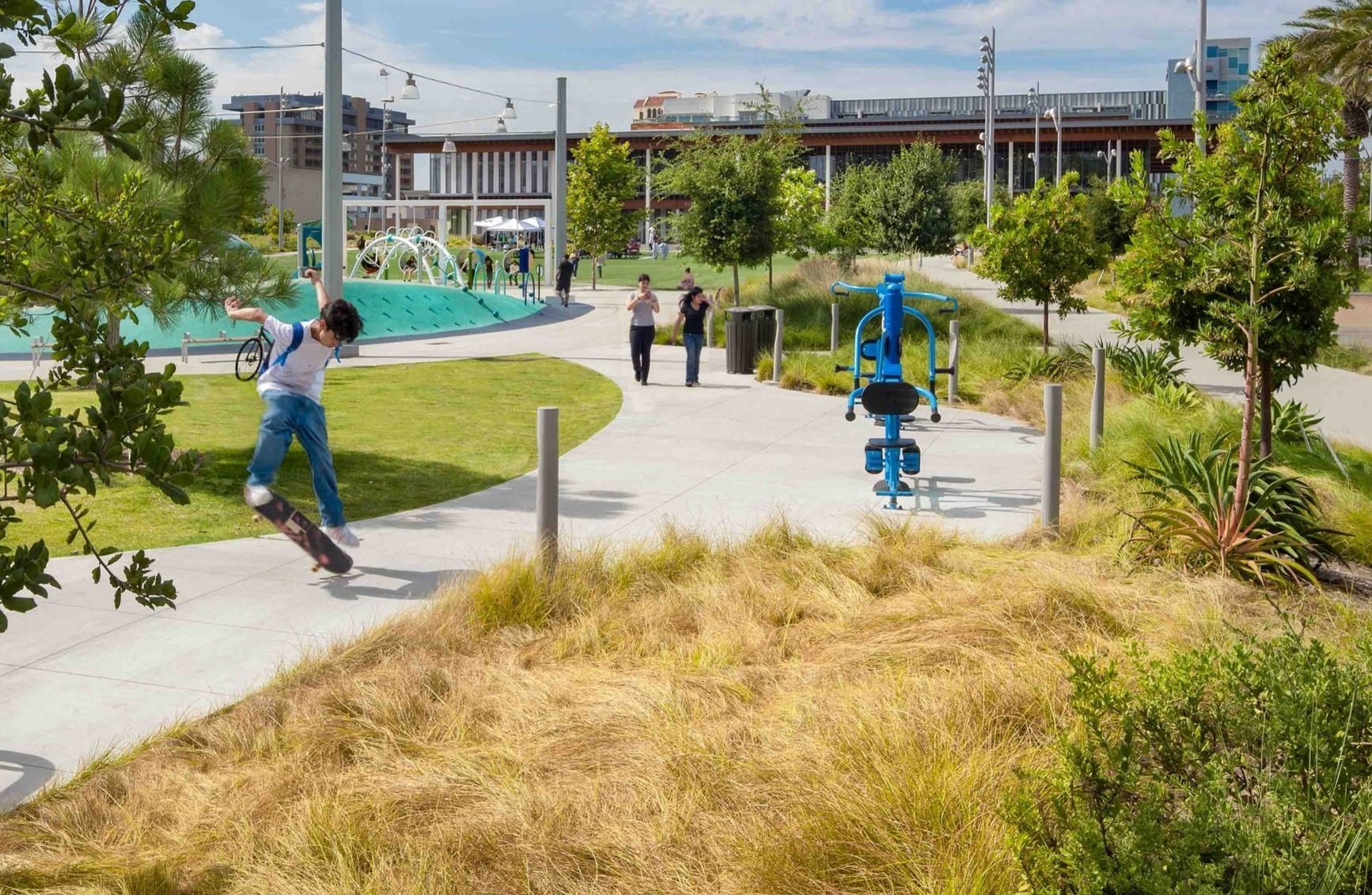Long Beach Civic Center
Long Beach Civic Center
The Long Beach Civic Center project revitalizes three mega-blocks with a vibrant mixed-use community, including: City Hall, Port Headquarters, a library, a new Civic Plaza, and historic Lincoln Park.
The spine of the Civic Center is a pedestrian corridor that reconnects the site to the urban fabric and provides easy access. The streetscape is reimagined as a public space and universal streetscape accessibility is incorporated at crossings. At the heart of Lincoln Park is an open lawn that invites a range of daily uses and large public events. The lawn is framed by more intimately scaled spaces, such as an enclosed dog park and a playground. Its overlay of cultural, historic and artistic elements gives this park an authentic Long Beach identity.
The terminus of the corridor is Civic Plaza framed by the City Hall and Port Authority. The plaza supports a variety of activities while seamlessly integrating security measures. The planting design highlights seasonal interest: a native plant palette with diverse shade combined with flowering trees that enhance a welcoming character and create a comfortable ambience.
Details
Location: Long Beach, CA
Size: 15.87 acres
Client: City of Long Beach
Project Team
Plenary Edgemoor Civic Partners, Project Manager
Skidmore, Owings & Merrill LLP, Architect
Kelly Sutherlin McLeod Architecture, Inc., Architect
GGN, Landscape Architect
Bennitt Design Group, Landscape Architect
Clark Construction Group, General Contractor
Services Provided
Competition – Construction Administration
certifications
LEED






CityCenterDC