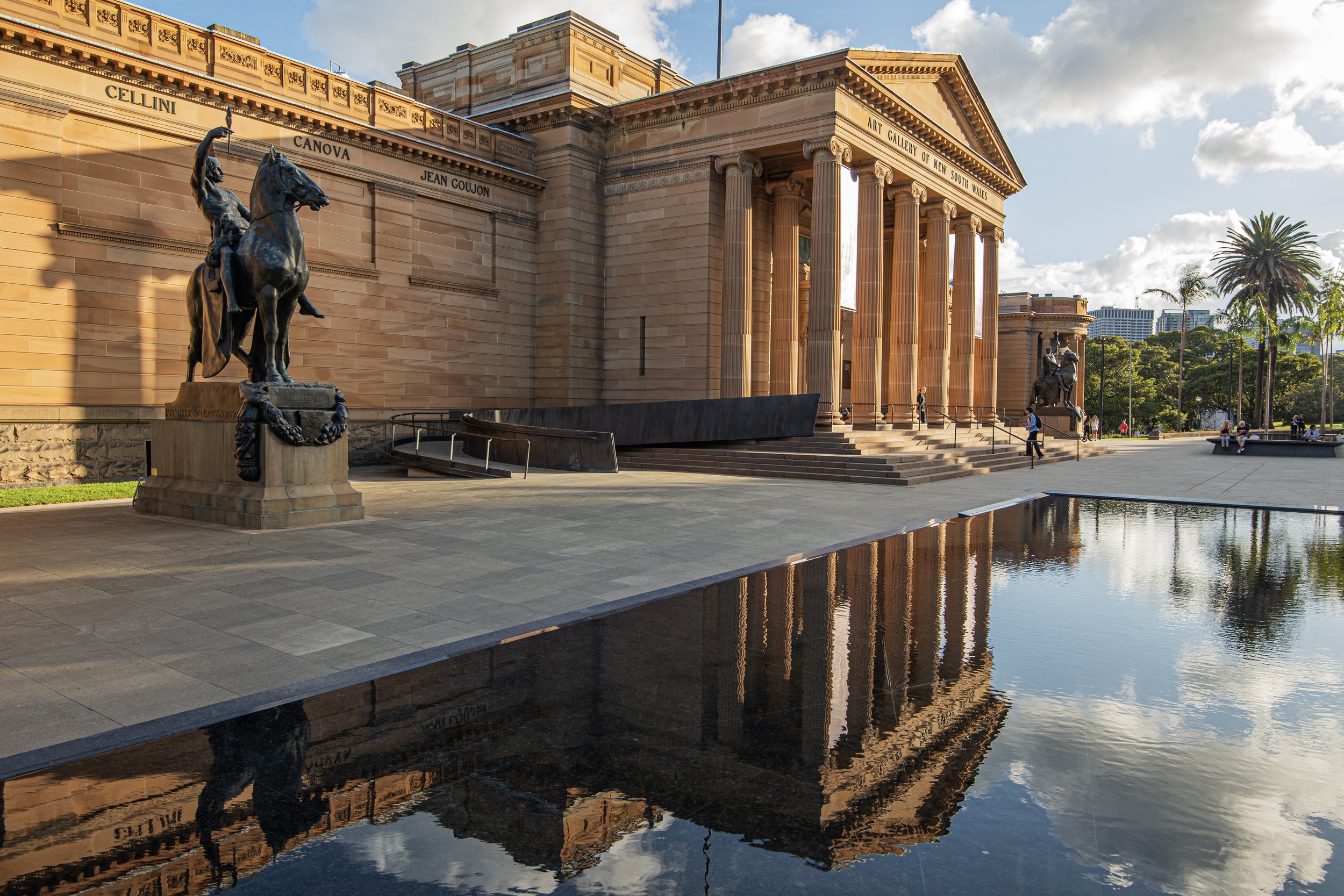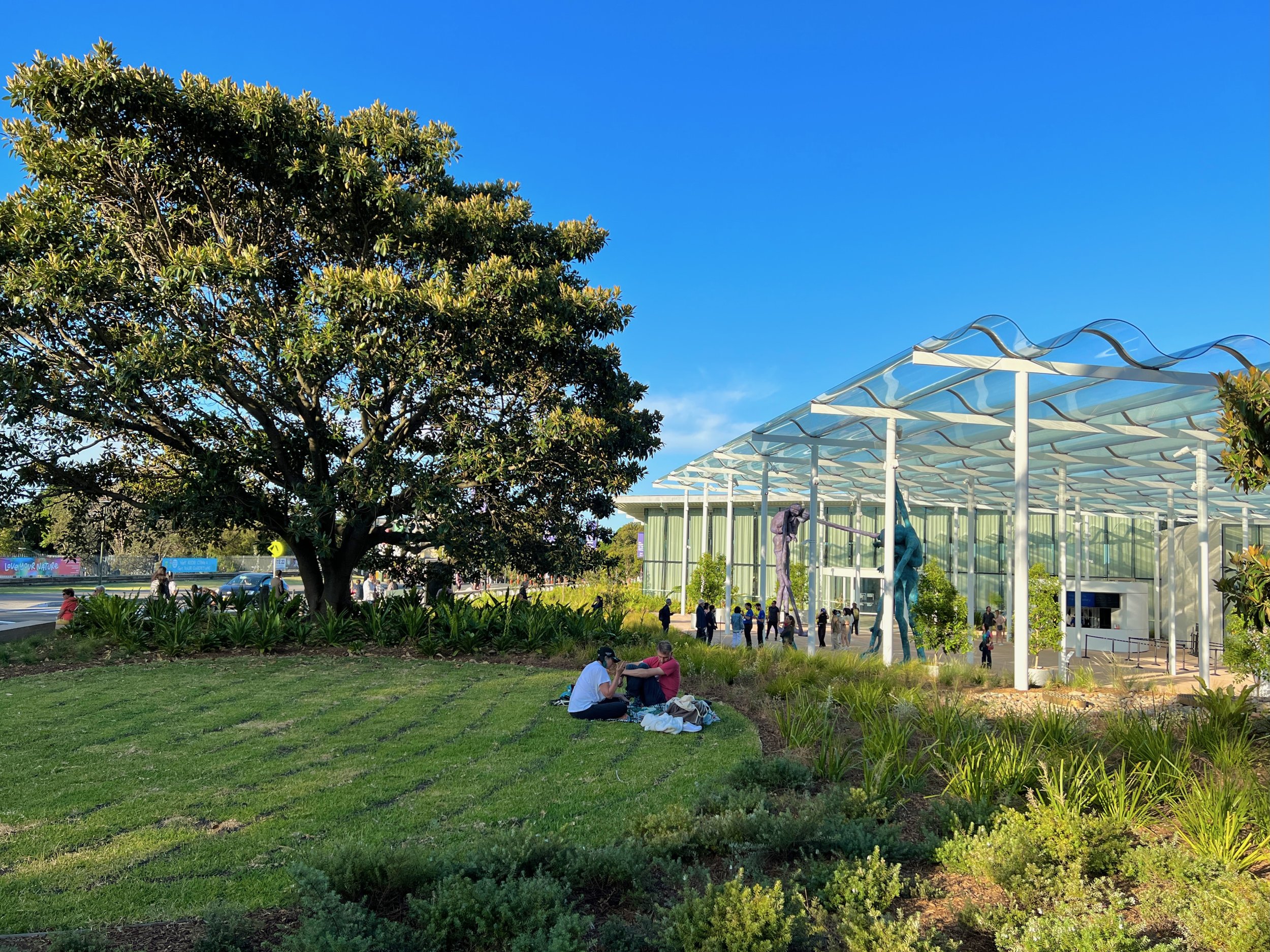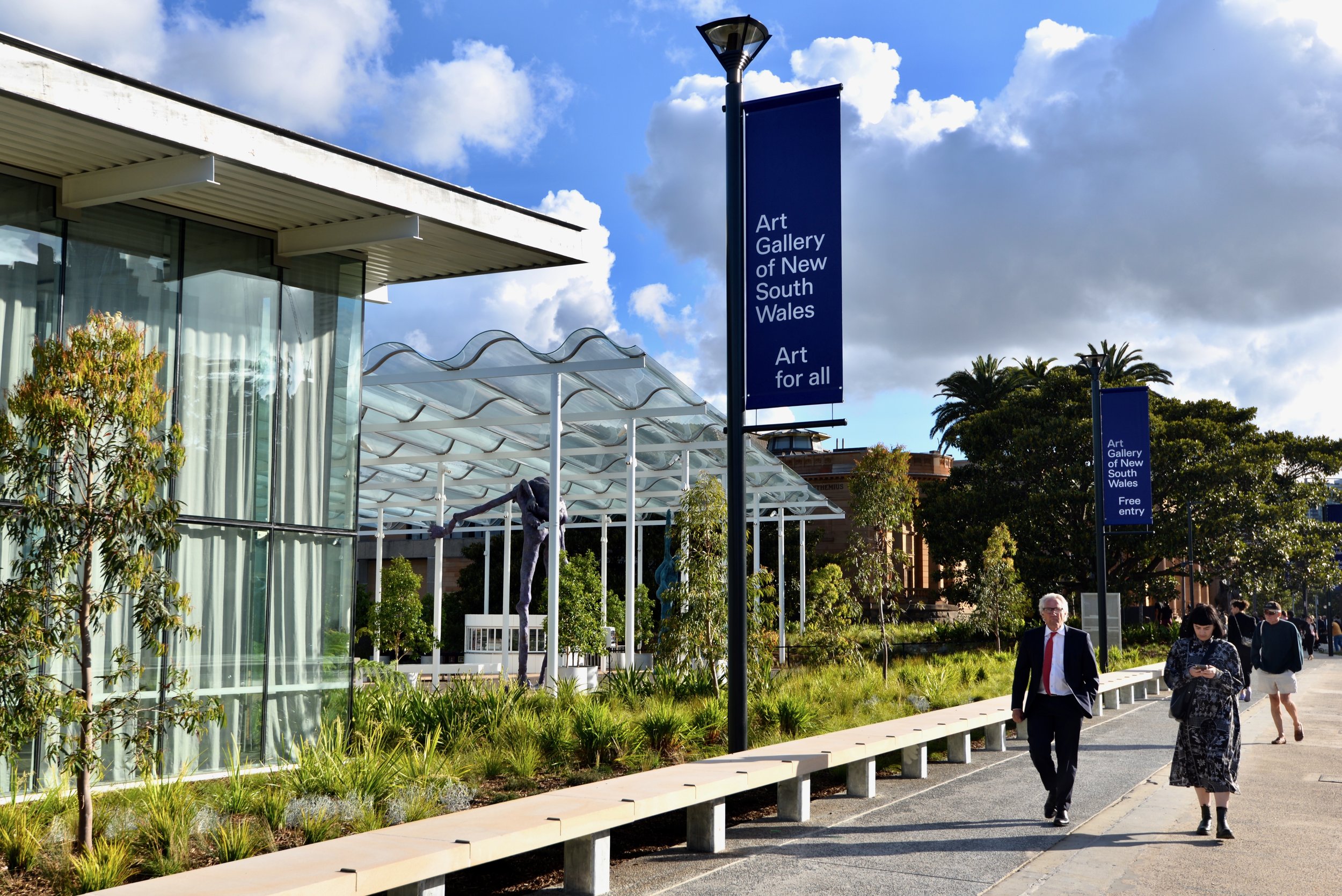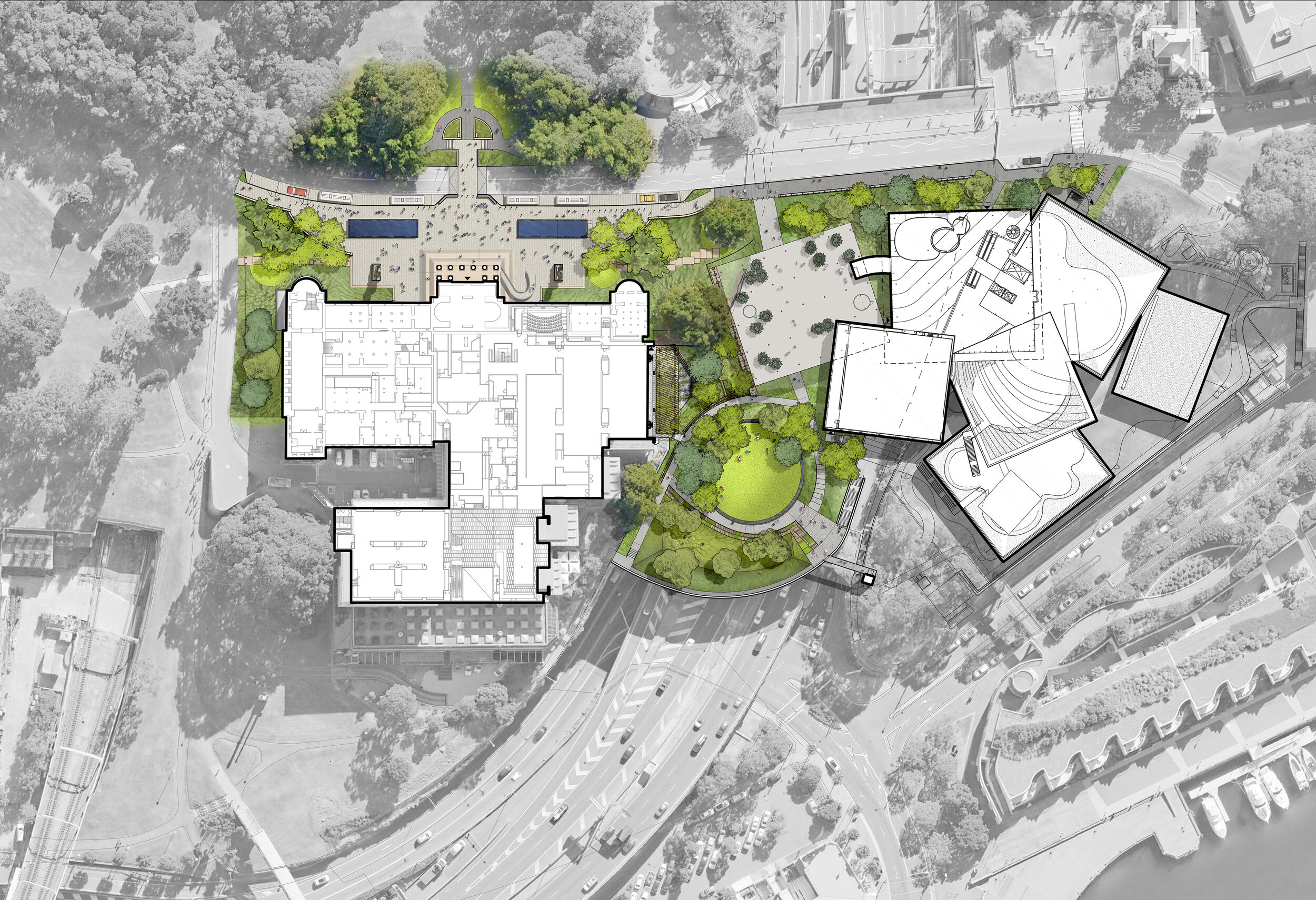Sydney Modern Project - Expansion of the Art Gallery of New South Wales
Sydney Modern Project - Expansion of the Art Gallery of New South Wales
Sydney Modern Project’s landscape design will create a unified art museum campus connecting existing and new buildings, unfolding as a sequence of experiences across open spaces and gardens. The design complements the architecture of the Gallery’s new building as well as maximizing open space. The newly designed features include a new public art garden which incorporates the Entry Plaza of the Gallery’s new building, and revitalization of the forecourt of the existing building.
The aim of the art garden is to create a vibrant new civic space for Sydney that provides: a verdant link between the Gallery’s existing and new buildings, space for relaxation and play, a spectacular setting for art, sightlines to the Gallery’s parkland, the city and harbor beyond, spaces for art-related programming and events, and a ‘rain catcher’ that collects rainwater from the canopy over the Entry Plaza. The project also encompasses the existing Gallery building and revitalizes the original grand forecourt by adding two reflecting pools, welcoming visitors through this magnificent civic space that connects to pathways across Art Gallery Road and through The Domain to the city.
DETAILS
Location: Sydney, Australia
Size: 1 Hectare
Client Group: Art Gallery of New South Wales
Completion Date: 2022
TEAM
SANAA, Architect
GGN, Landscape Architect
Architectus, Executive Architect & Planner
McGregor Coxall, Local Landscape Architect
Arup, Civil, Structural, Fire, Security Engineering
Waterforms, Fountain Consultant
Steensen Varming, Lighting Consultant
Richard Crookes Construction, General Contractor
SERVICES PROVIDED
Conceptual Design - Construction Administration
Project website
https://www.artgallery.nsw.gov.au/sydney-modern-project/








