The Spring District Park
The Spring District
The Park at Spring District is the heart of a new transit-oriented development near Seattle, WA, on the Bel-Red Corridor. Once completed, the 36-acre Spring District will be a showcase for sustainable mixed-use development in one of the nation’s most important centers of high-tech innovation. It is designed to be a highly-walkable neighborhood where density and fine-grained scale contribute to a vibrant place.
A sequence of public spaces establishes a spine running from the future light rail into the center of the neighborhood. The Park is the first phase of these urban landscapes. As an integral part of the daily life of the Spring District, the Park will host a broad range of activities such as retail spill-out, informal sports, and evening movies. The Park’s design is centered on a lawn and play water feature. These core elements are framed by a grove and promenade edge where a new brewpub and future cafes and restaurants will contribute to the life of the community.
Details
Location: Bellevue, WA
Size: Total Park - 1.8 acres; Phase 1 - 0.8 acres
Client: Wright Runstad
Completion Date: 2020
Project Team
GGN, Landscape Architect
NBBJ, Architect
Services Provided
Overall Park Concept Plan, Phase 1 Park Design, Concept Design – Construction Administration
Certifications
Targeting LEED-ND

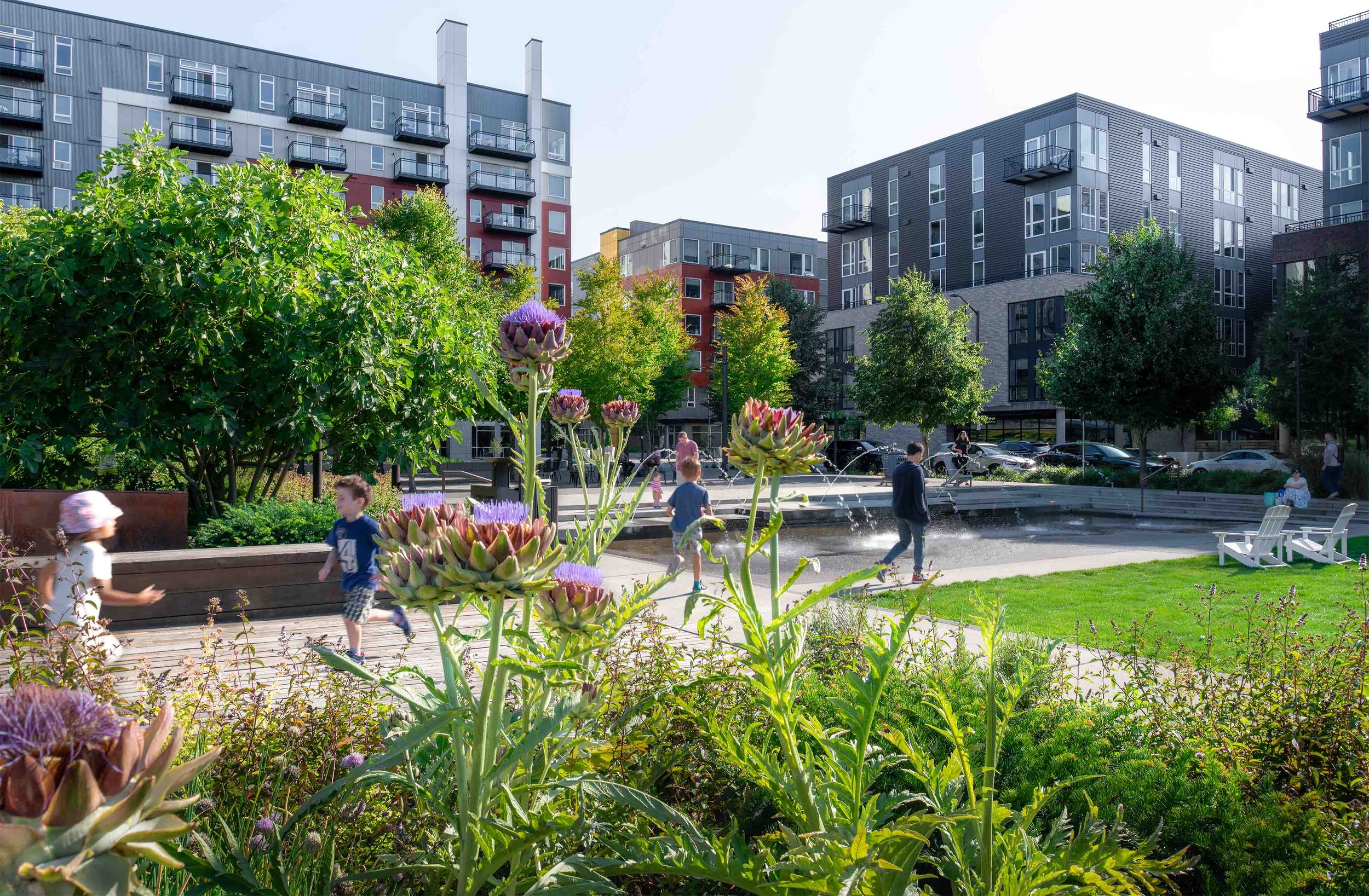



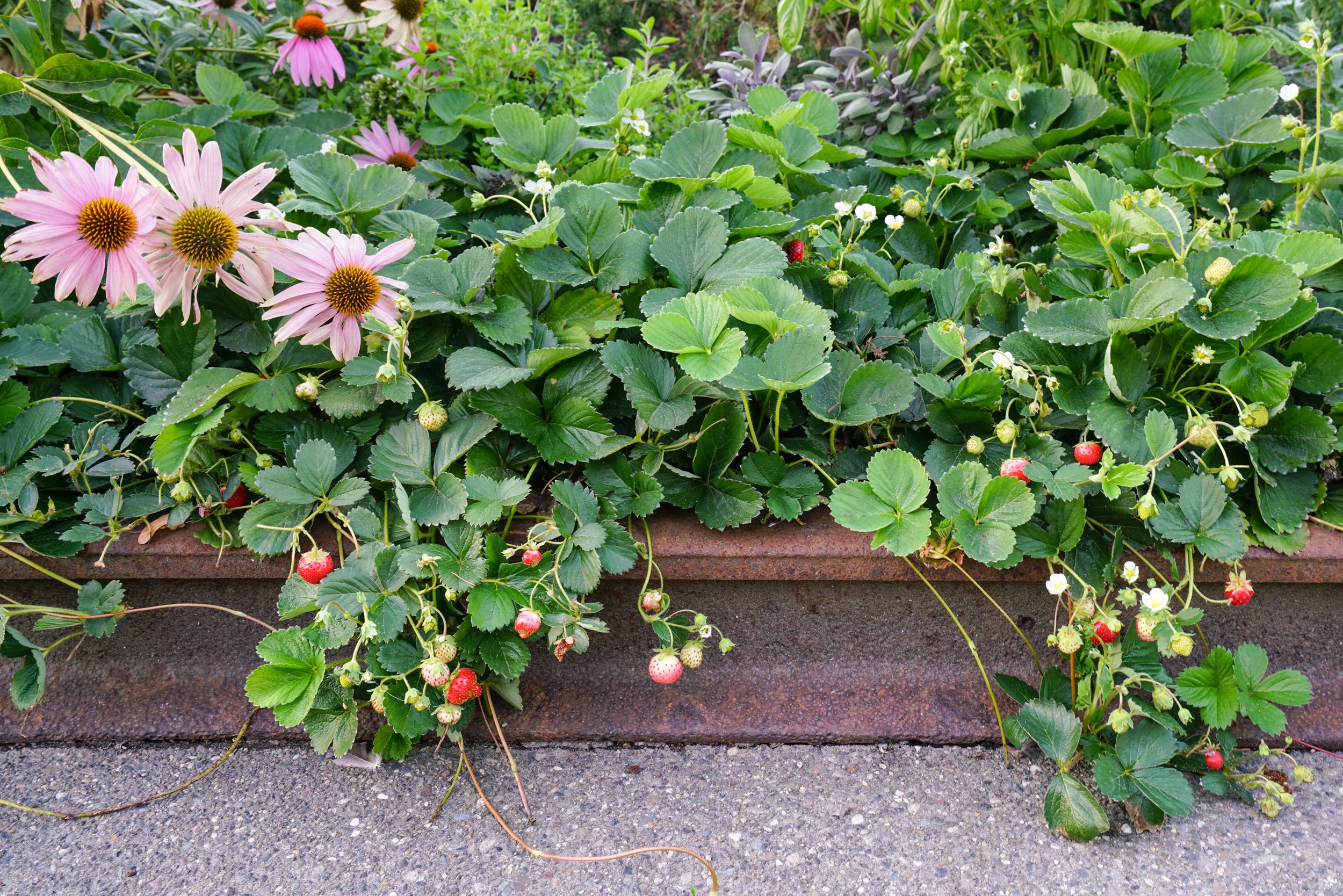
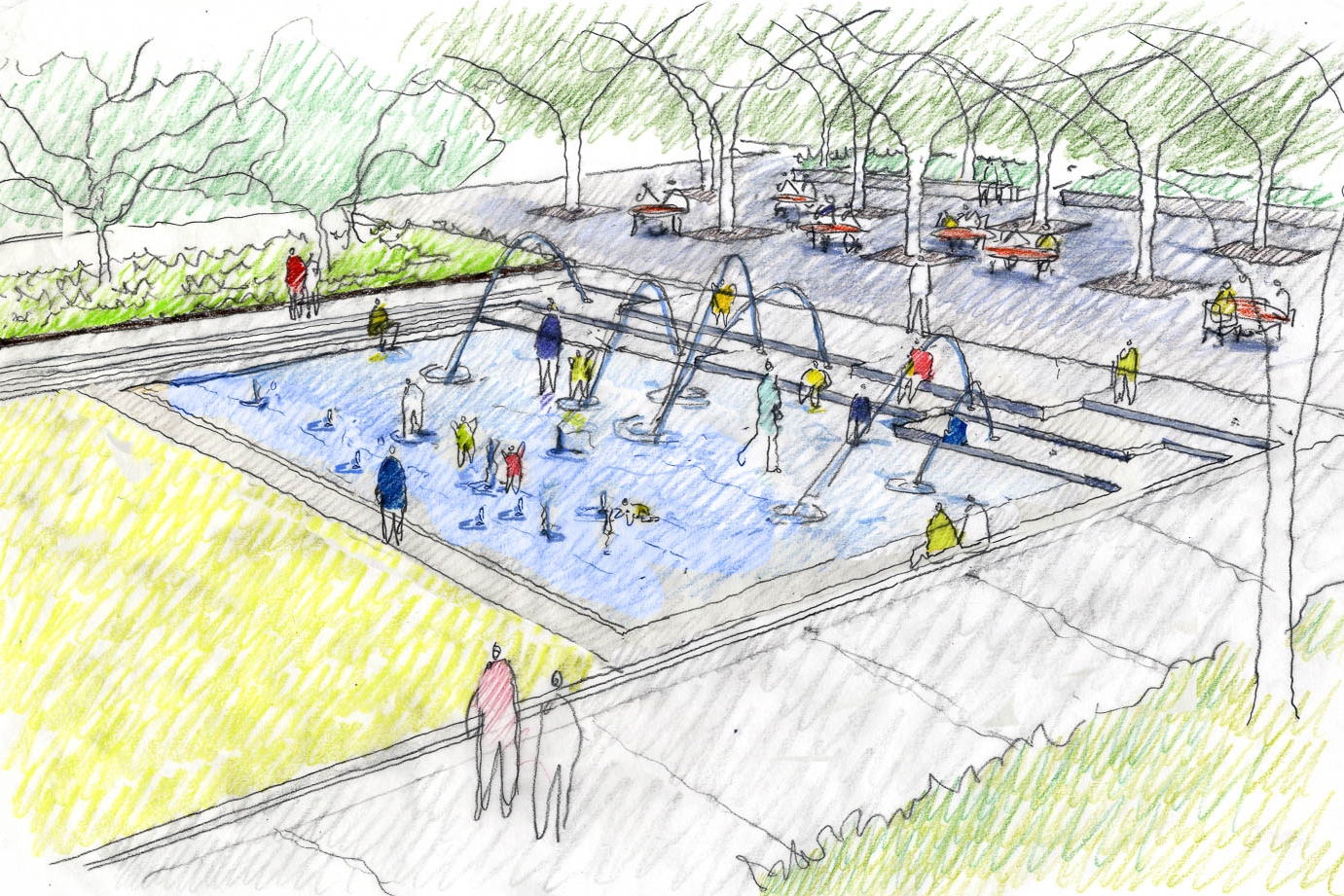
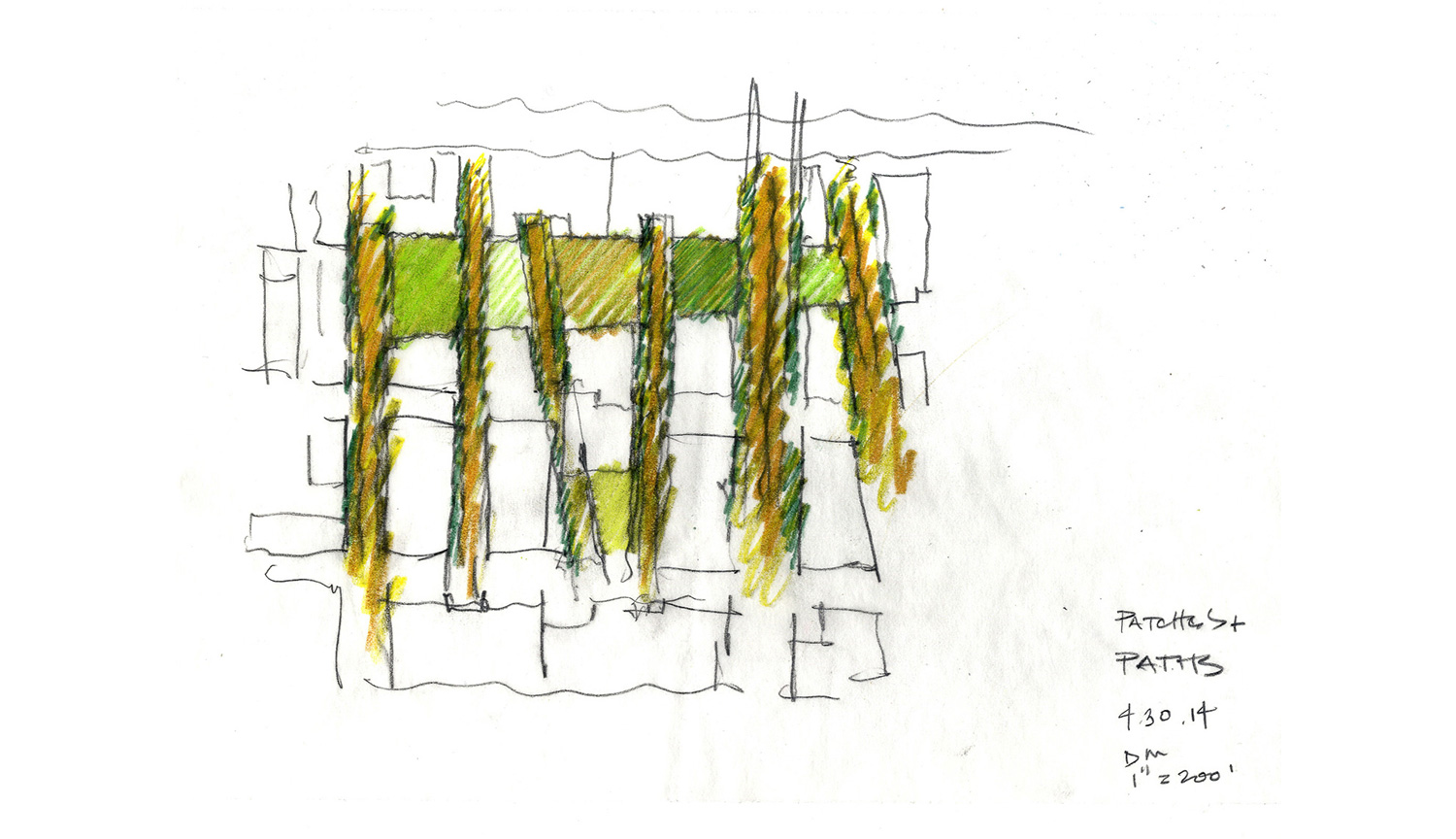
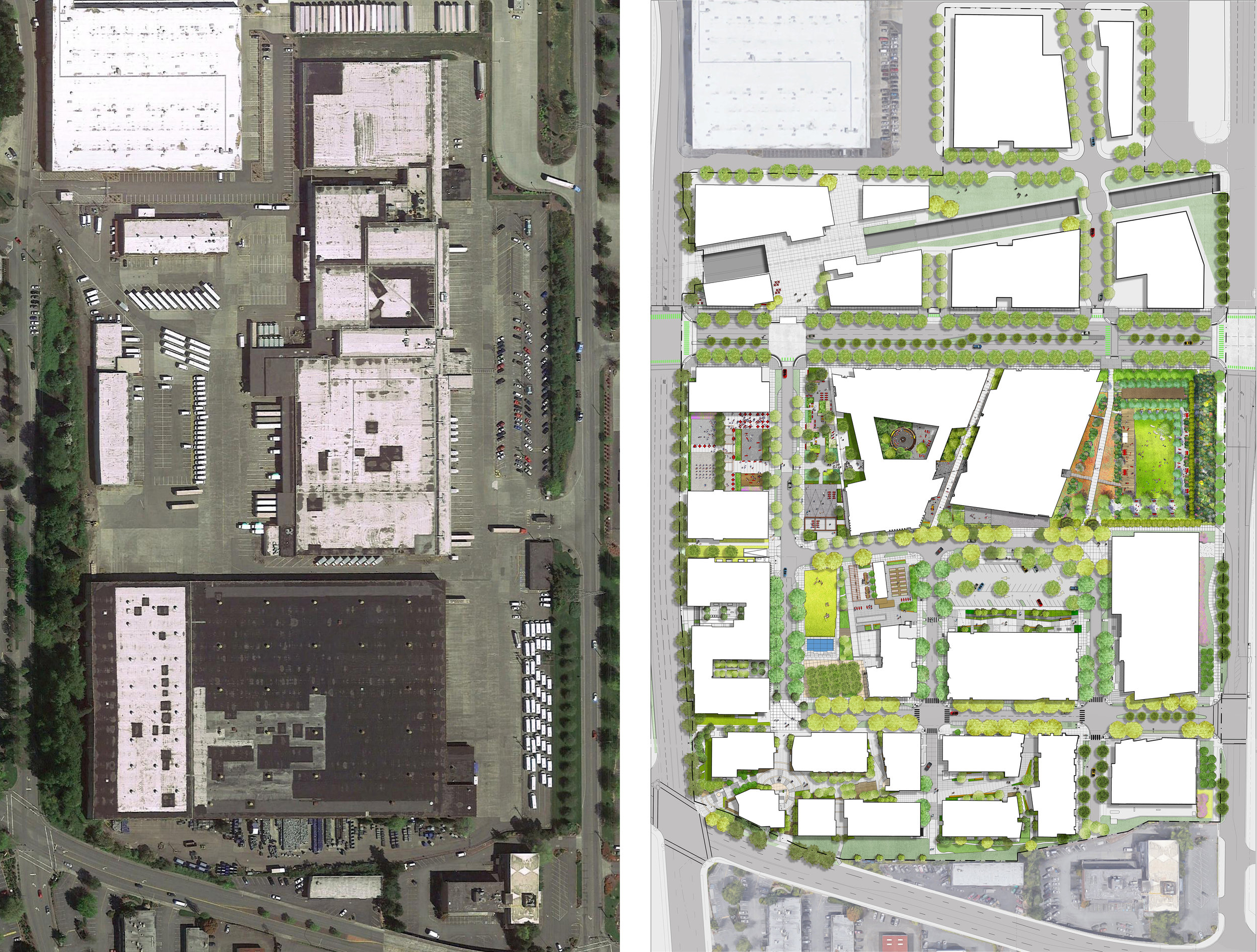
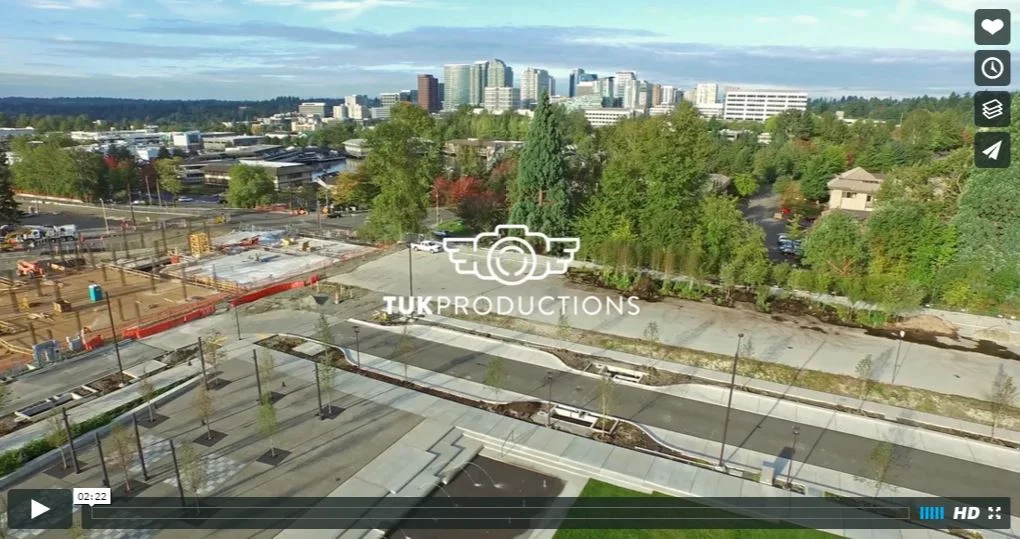


CityCenterDC