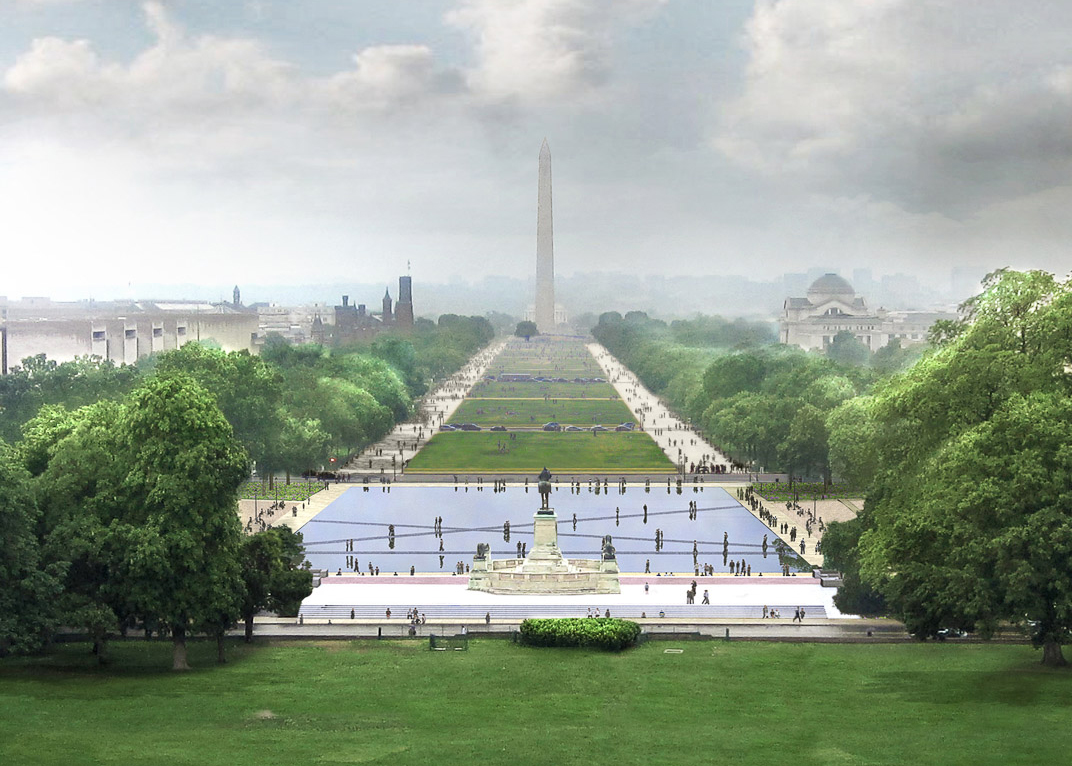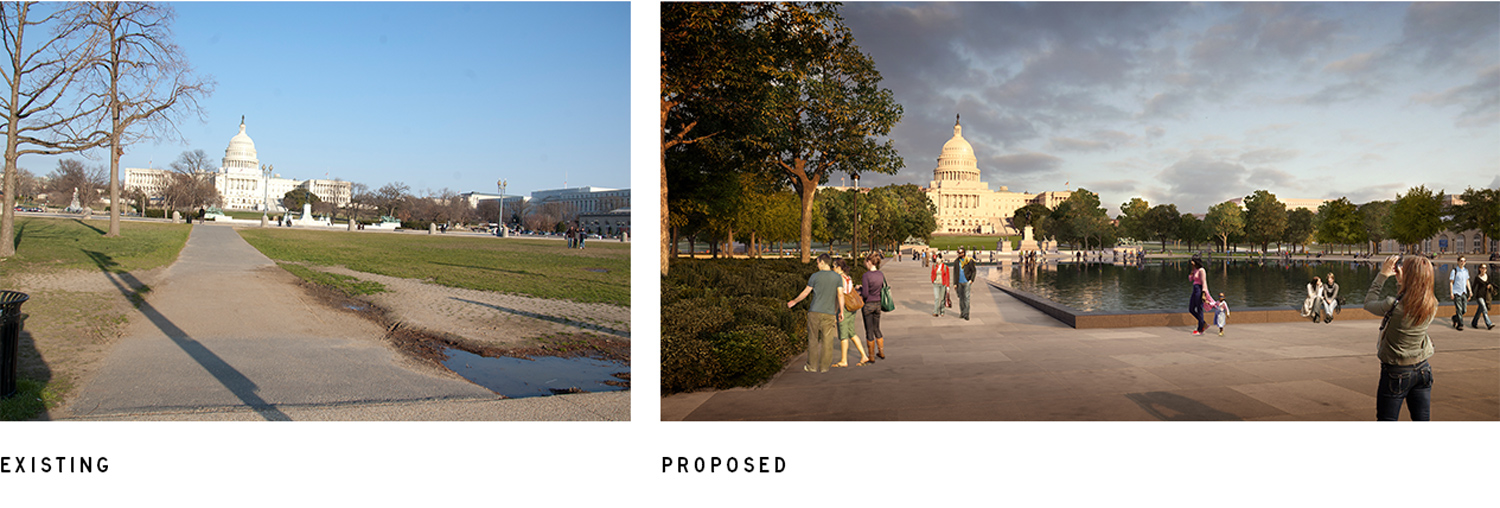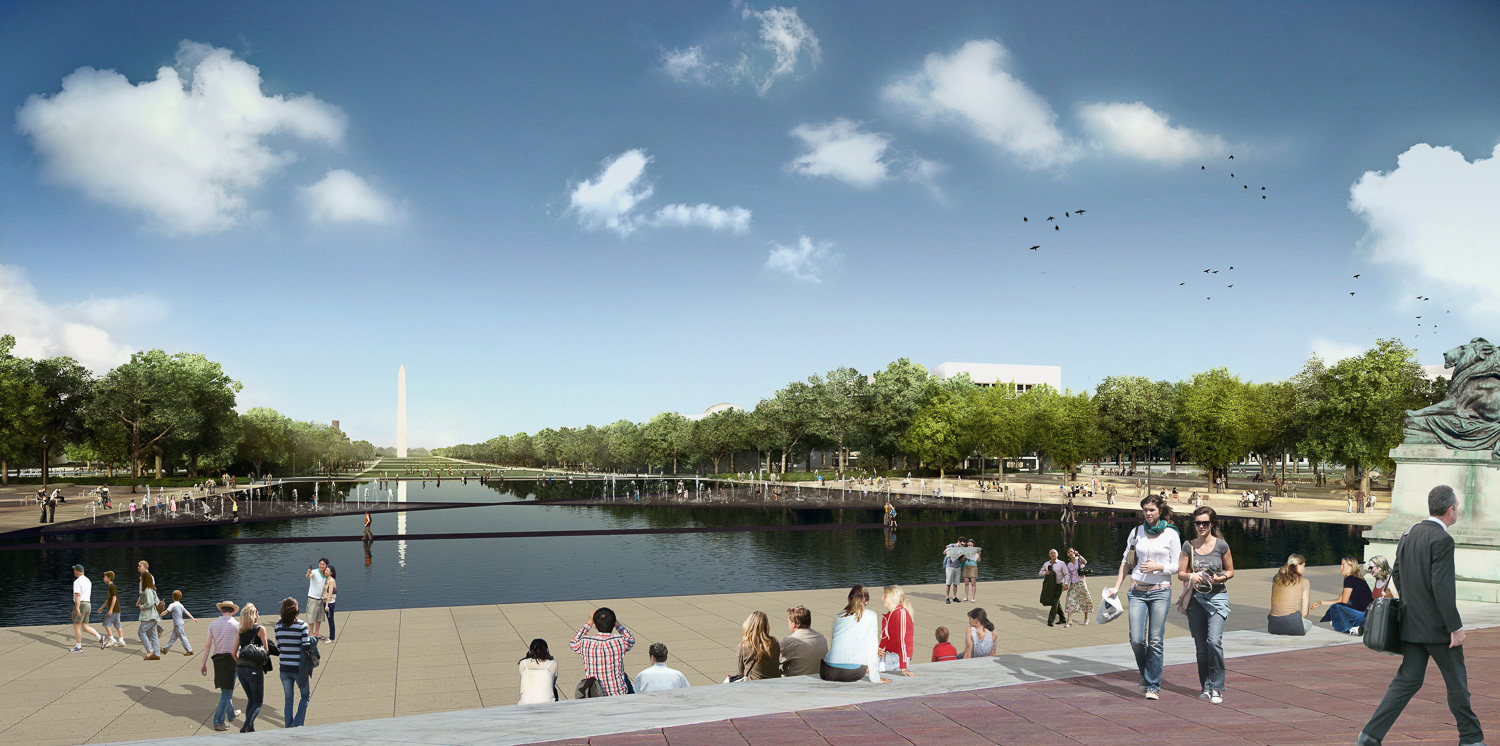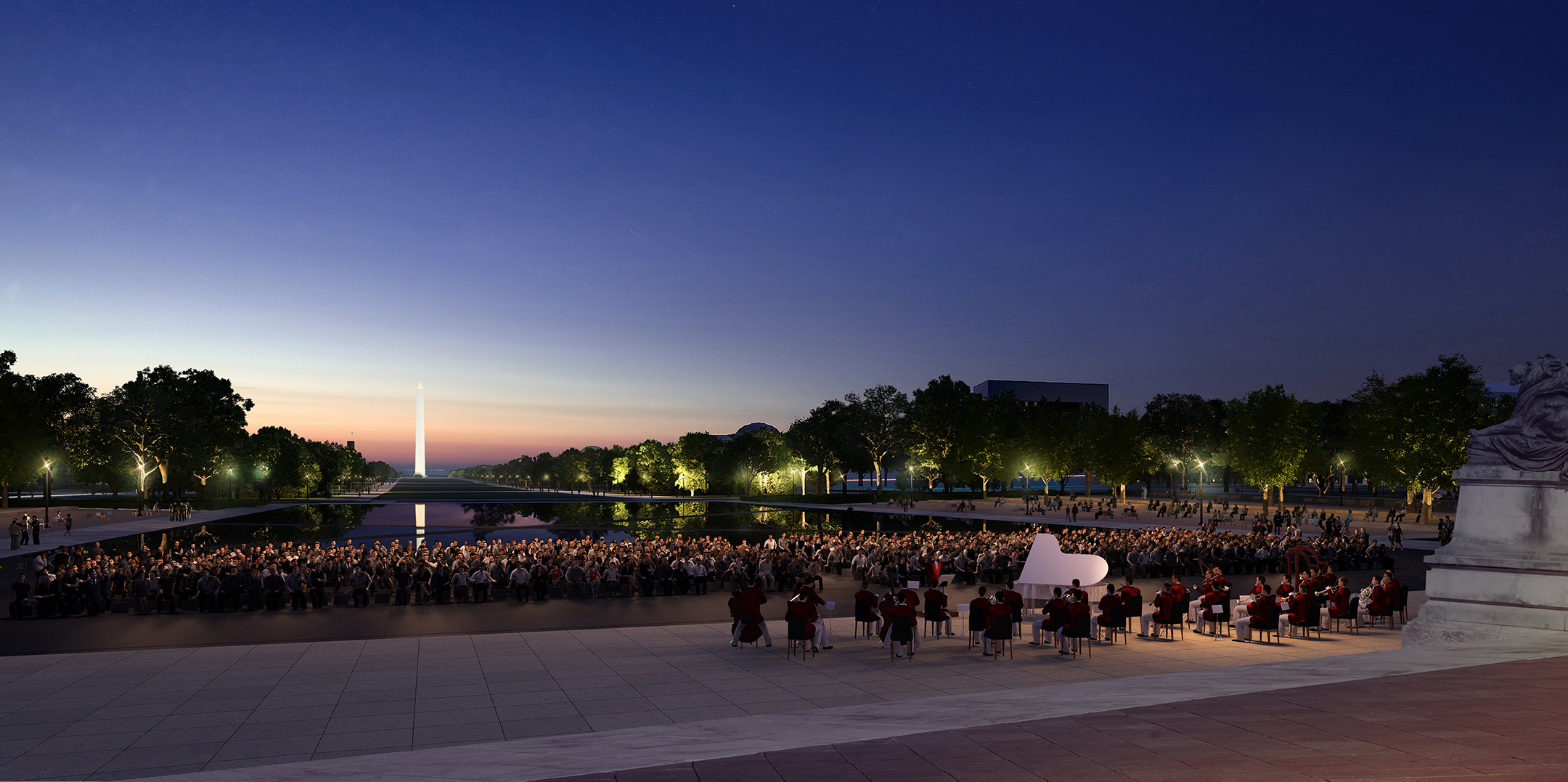Unified Ground: Union Square National Mall Competition
Unified Ground: Union Square National Mall Competition
This winning design for Union Square, situated at the base of the Capitol in Washington, DC, engages visitors with an impressive monumental scale while providing comfortable places for a range of experiences and voices.
A grand central space is defined by a reflecting pool and the historic Grant Memorial. Consisting of a 2 inch sheet of water over a paved surface, the pool can be quickly drained to create a range of differently sized assembly spaces. Paved paths running diagonally at the surface of the pool encourage pedestrians to traverse this large water feature and allow people to inhabit the water’s surface, enlivening and humanizing this formal space.
The central space is flanked by a series of outdoor rooms of distinct character. Subtle changes in grade are used to form terraces and low retaining walls that provide seating surfaces and views into these rooms. Planting further defines the spaces within, utilizing existing mature trees on the site. Materials are selected to reinforce the different identities of the constituent spaces, as well as to create durable surfaces that can be efficiently maintained through the life cycle of the project.
Details
Location: Washington, DC
Size: 11 acres
Client: Trust for the National Mall
Completion Date: 2012
Project Team
GGN, Landscape Architect
David Brody Bond, Architect
Magnusson Klemencic Associates, Civil Engineer
Services Provided
Master Plan








