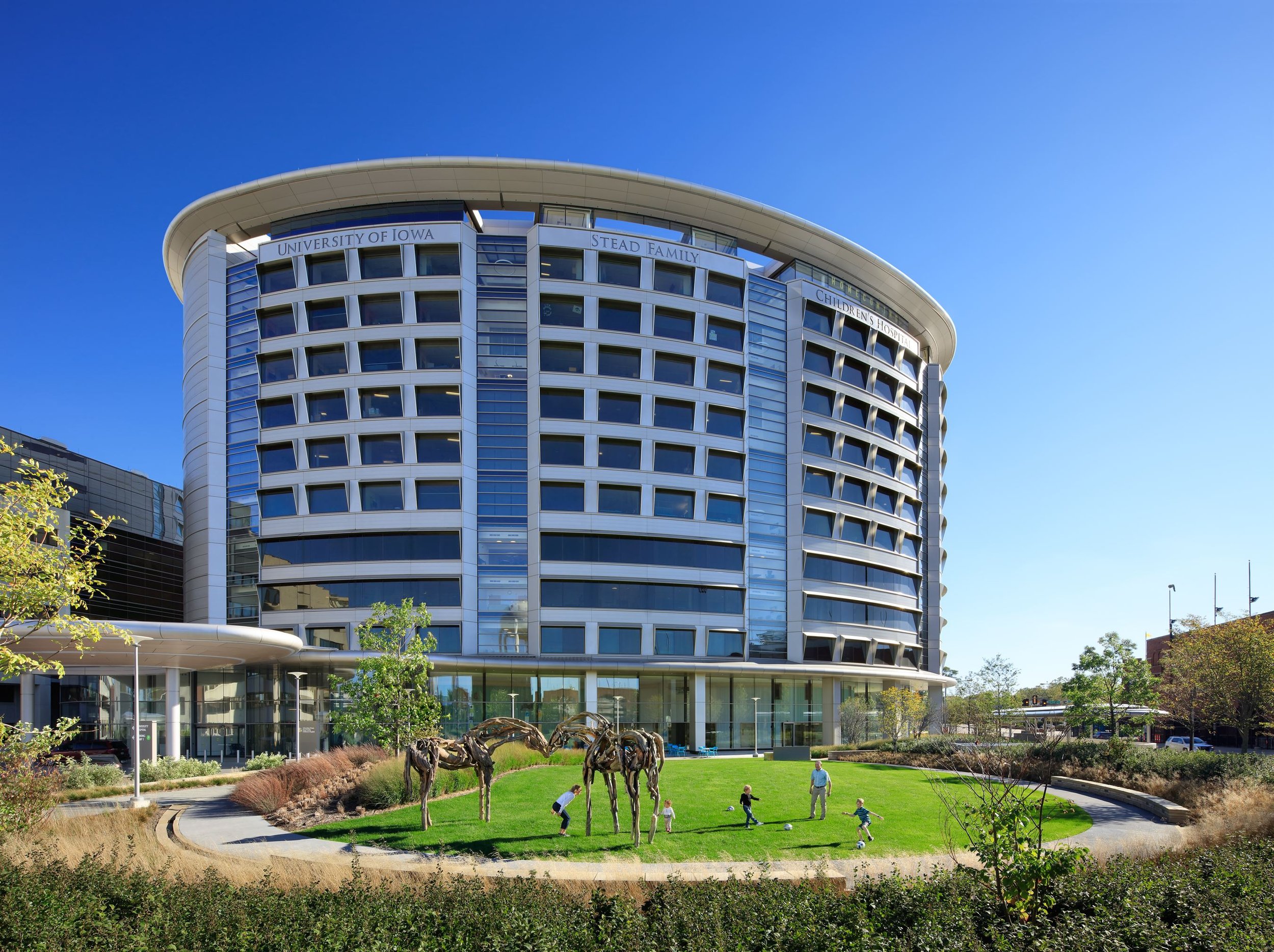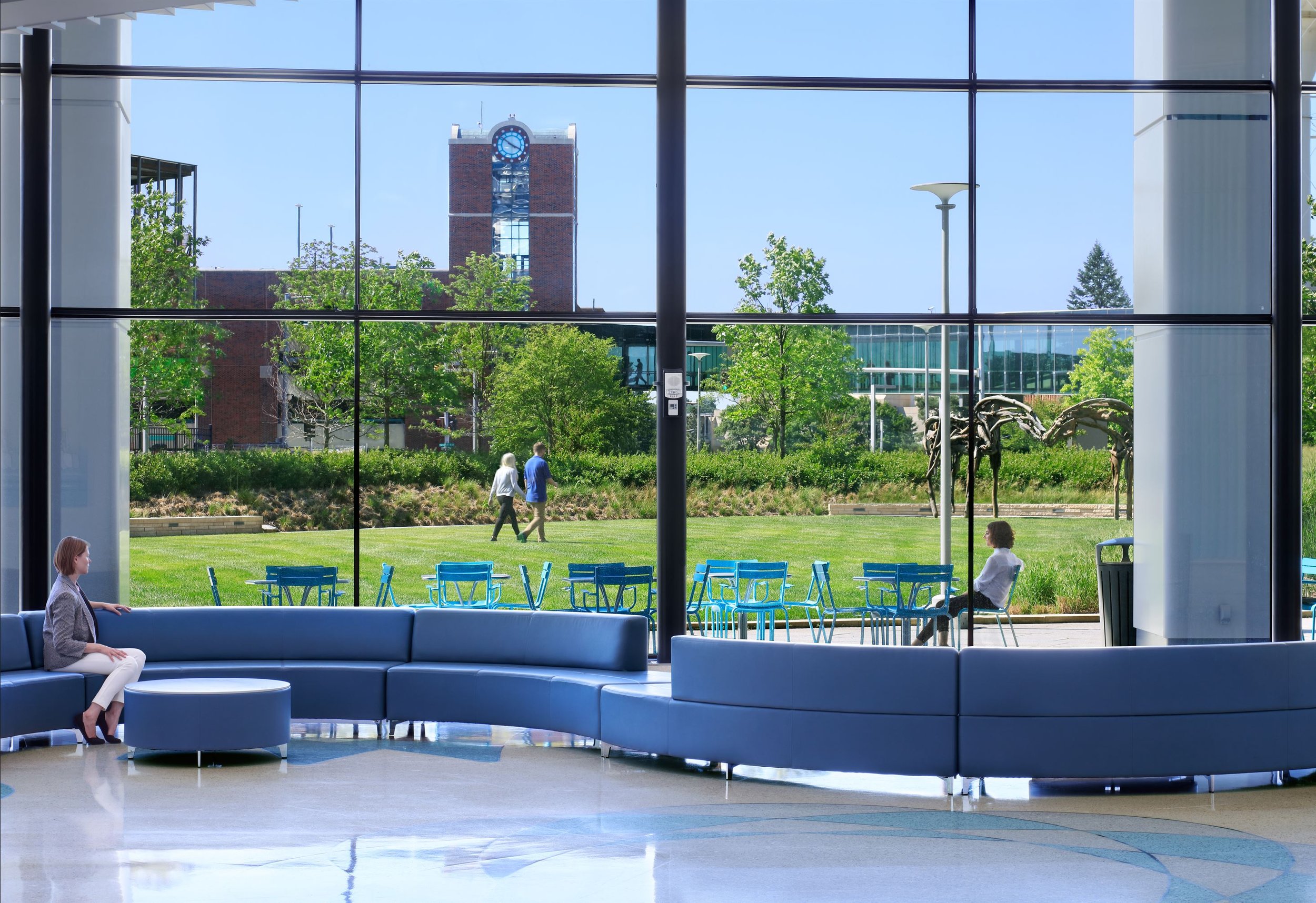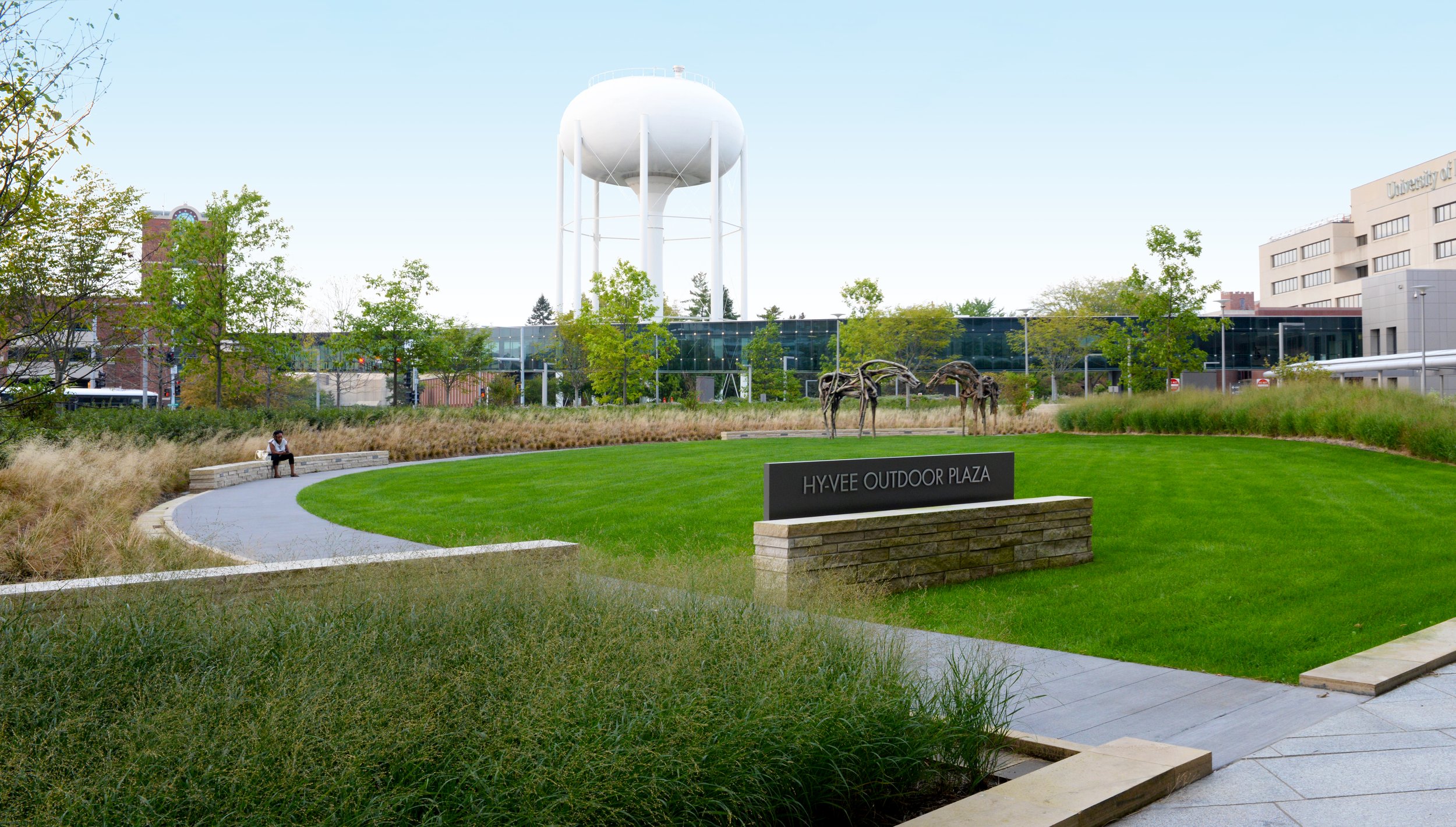University of Iowa Stead Family Children’s Hospital
University of Iowa Stead Family Children’s Hospital
The University of Iowa Children’s Hospital is the first phase of a larger Health Care campus master plan, completed in collaboration with Foster + Partners. The master plan’s goals of expanding and modernizing the health care complex create opportunities to revitalize the site and create a new, welcoming front door to this part of campus.
The site design integrates a new 12 story tower and 650-space parking ramp below, with broad, sweeping landforms orienting the outdoor spaces towards the building and visually connecting the landscape with the building’s interior spaces. A generous open clearing surrounded by lush, bright planting provides opportunities to experience the landscape, while also providing interesting views from the hospital tower above. The design also features a covered play area, dining terrace, and landscaped roof terraces for use by patients, staff, and visitors.
DETAILS
Location: Iowa City, Iowa
Size: 2.8 acres
Client: University of Iowa Health Care
Completion Date: 2017
PROJECT TEAM
Foster + Partners, Design Architect
GGN, Landscape Architect
Heery Design, Architect of Record
Shive-Hattery, Civil Engineer
SERVICES PROVIDED
Master Plan - Construction Administration







