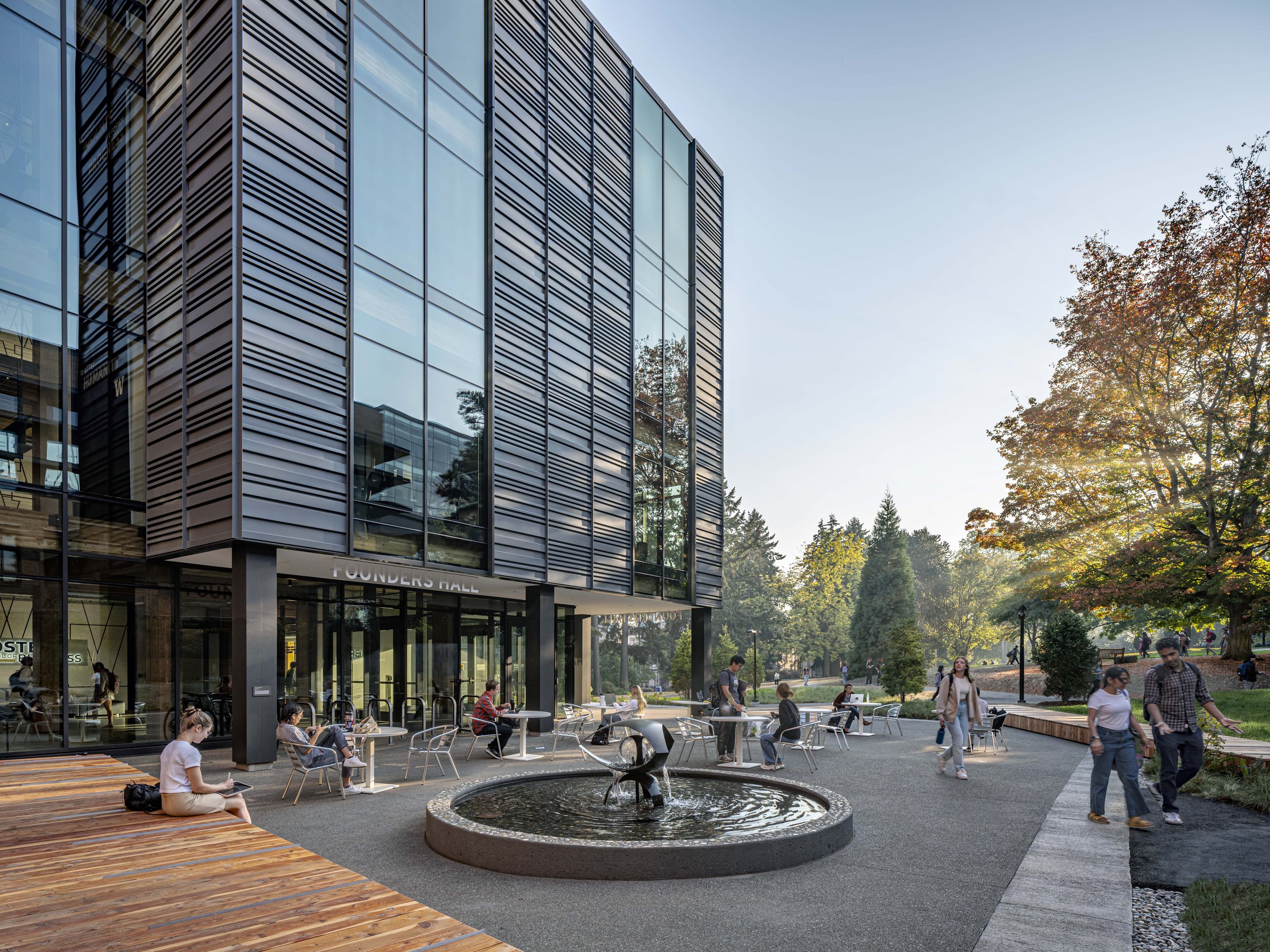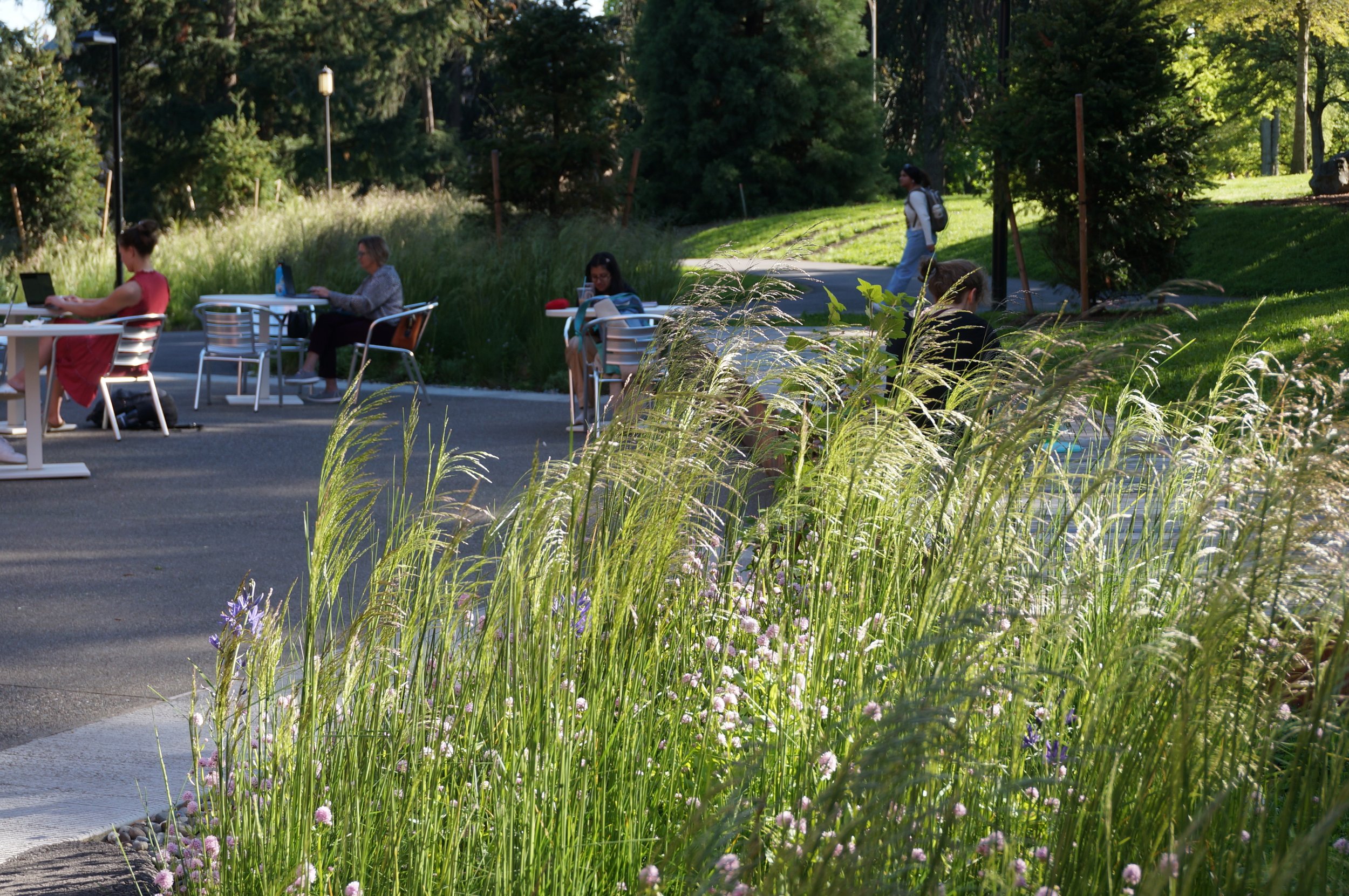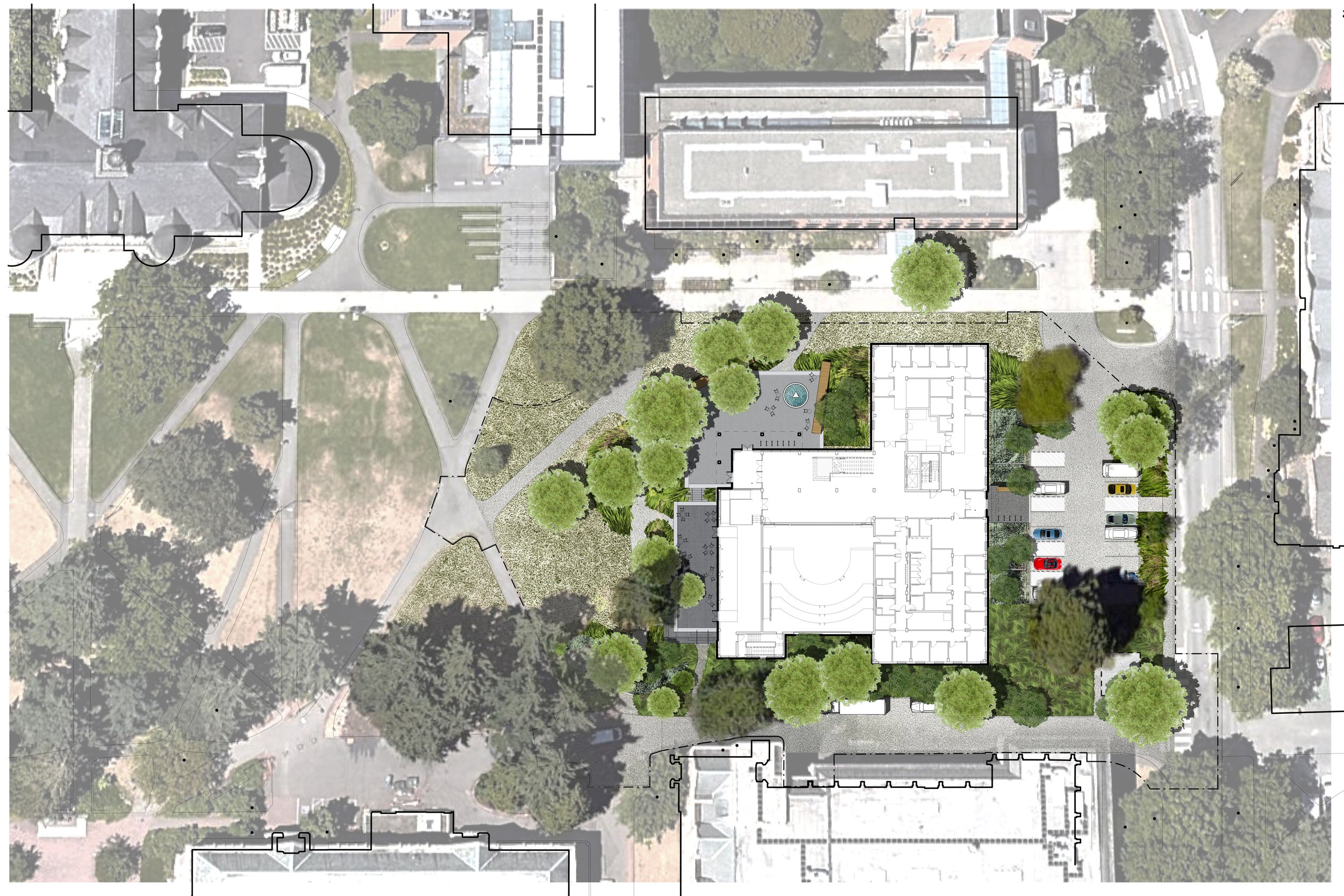University of Washington Foster School Expansion
UniverSIty of washington foster school expansion
Located on the northern edge of Denny Yard along Stevens Way, the Founders Hall landscape aims to honor the ecological heritage of the site while creating connections that prioritize walking, biking, and public transit. The design leverages an existing axial campus system of iconic landscapes to support the position of Founders Hall as a gateway from West and Historic Central Campus to new North Campus Development.
The landscape concept reveals and reveres Denny Yard’s remnant hill topography and historical forested condition. Using a gradient of native wildflowers, seasonal meadow grasses, majestic fir trees, and lush forest understory, the landscape shapes not only a distinct character of Denny Yard but also reflects original conditions of the University of Washington site’s first building, Denny Hall. The proposed Denny Meadow and the Forest Promenade typologies frame the landscape through a legacy picturesque character. While Denny Meadow serves as a pilot condition for the re-wilding of urban campus space to provide food and habitat for threatened insects and animals, the Douglas fir canopy Forest Promenade frames a special walking experience found “only at UW.”
DETAILS
Location: Seattle, WA
Size: 1.75 acres
Client: University of Washington, Foster School of Business
Completion Date: Projected Fall 2022
PROJECT TEAM
GGN, Landscape Architect
LMN Architects, Architect
Hoffman Construction Company, Contractor/Design-Builder
Mayfly Engineering + Design, Civil Engineer
MKA, Structural Engineer
PAE, Building Performance
Out West Landscape, Planting Installation and Establishment Maintenance (2 years)
SERVICES PROVIDED
Project Definition through Construction







