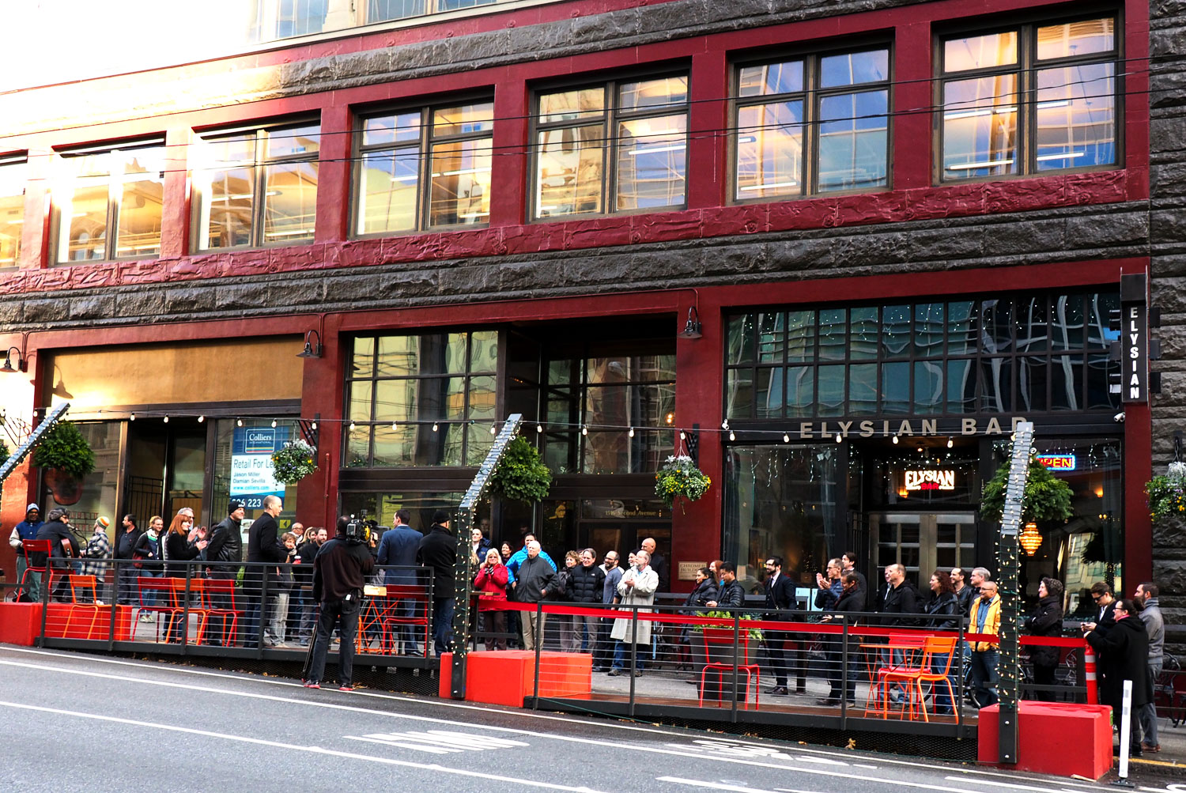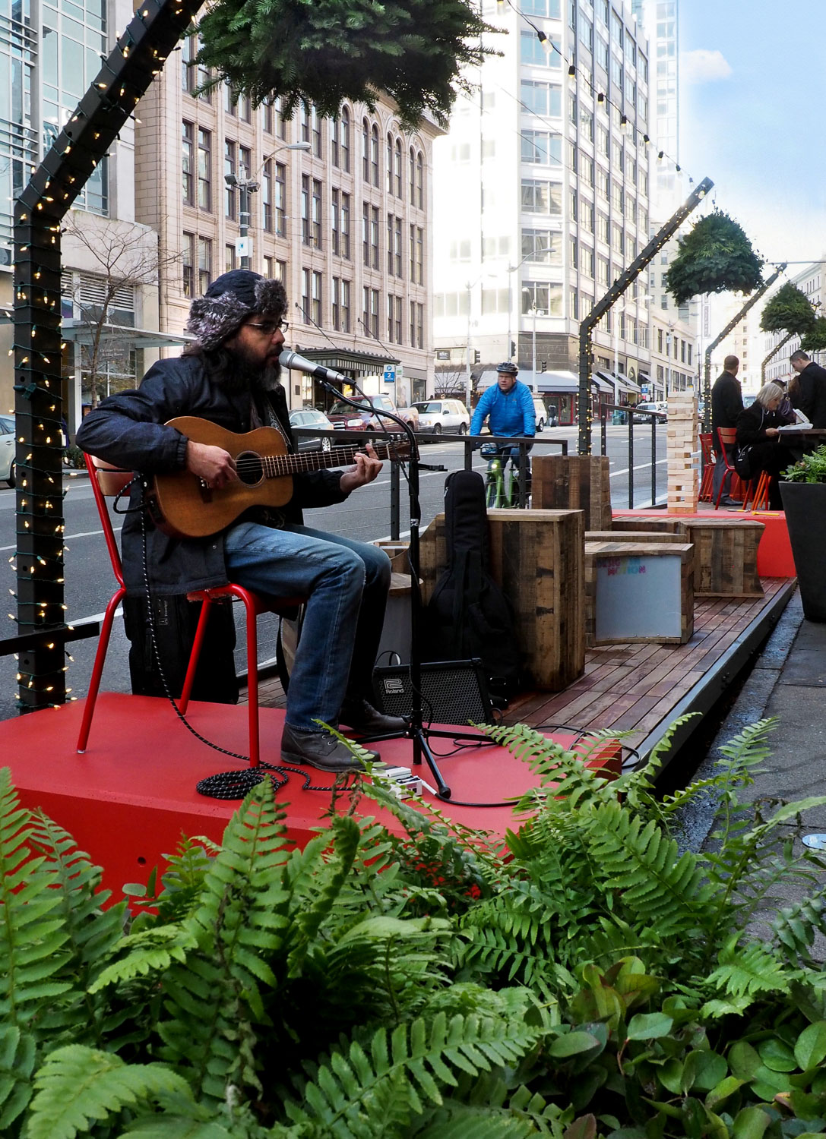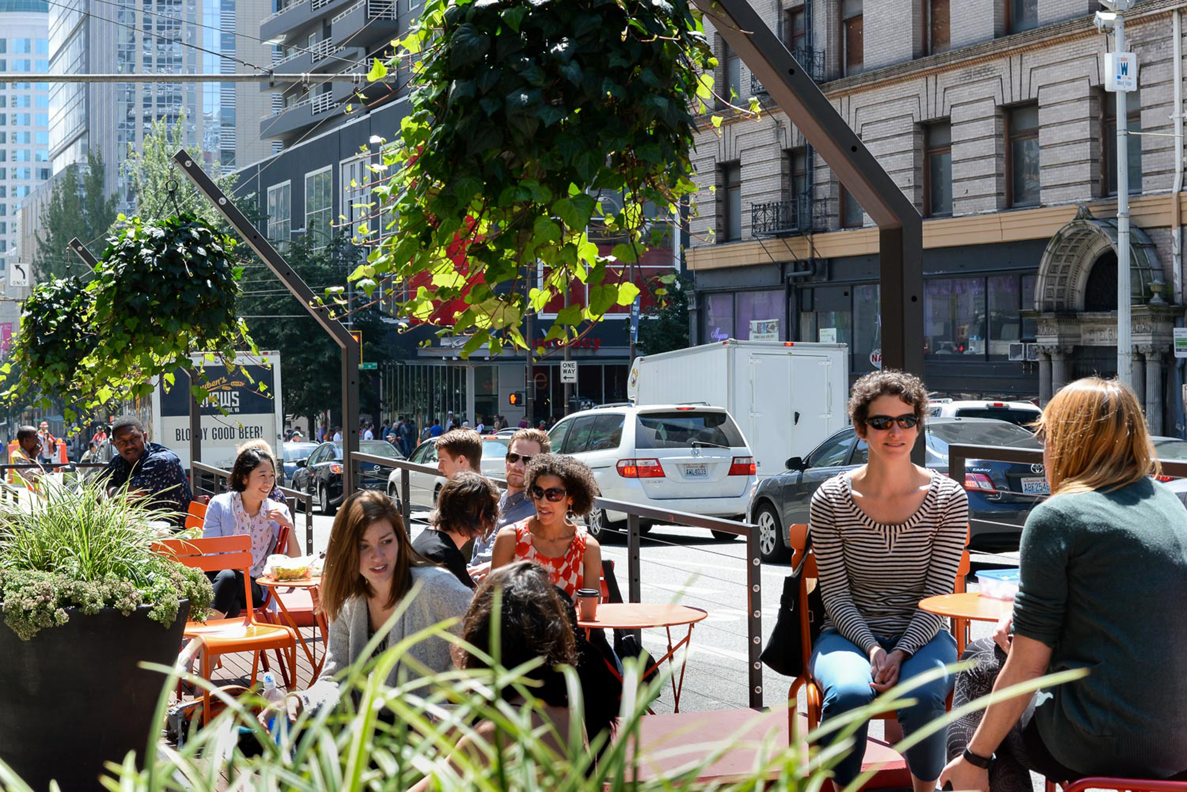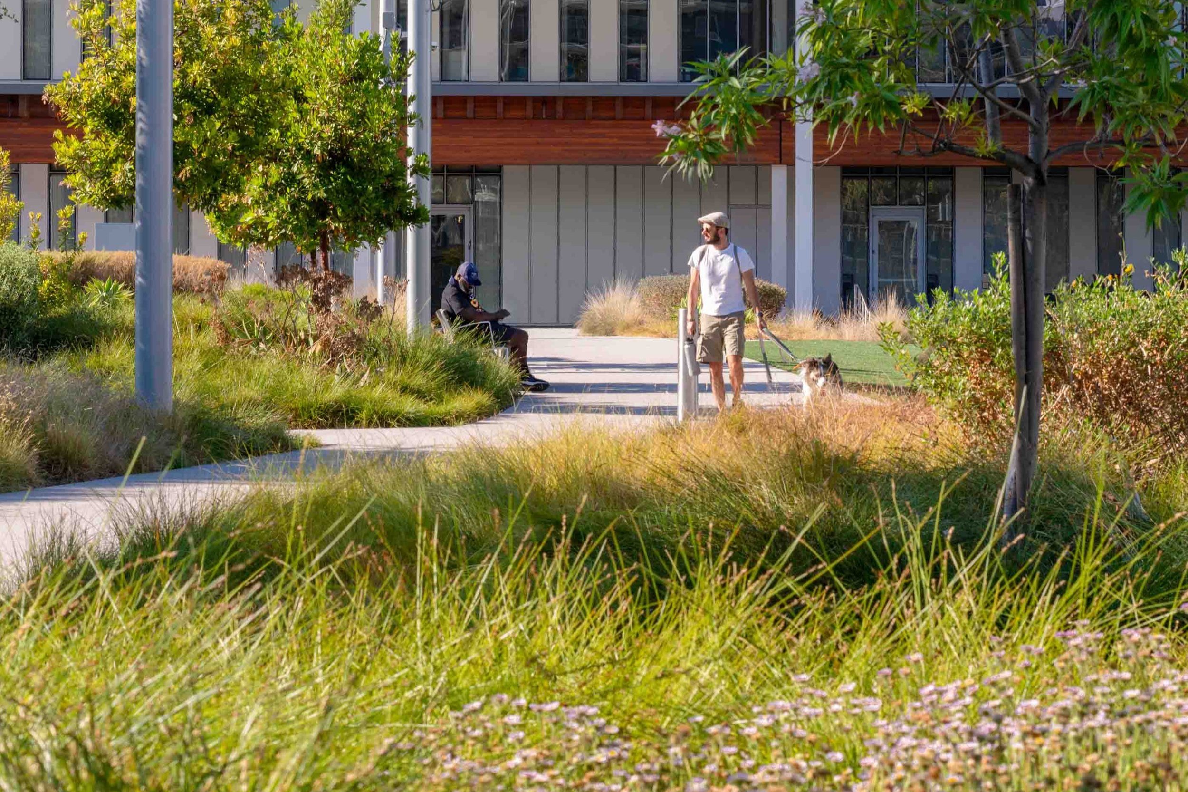Chromer Building Parklet & Streatery
Chromer Building Parklet & Streatery
Located within downtown Seattle’s most active pedestrian area, the Chromer Building Parklet serves as a local precedent for converting parking spaces into pedestrian space. GGN’s modular design strategy uses durable elements – metal frames, wooden decks, and concrete blocks – to create a series of flexible, level spaces on a sloped Seattle street. Terraced seating in varying shades of red brings vibrancy to the shadowed block while echoing the color scheme of the historic building. Native Seattle plants enhance the space.
Envisioned as a platform for Seattle’s design community, the parklet’s modular design enables the easy rotation of installations. One platform is a sculpture plinth and another is a music stage. The builder, Krekow Jennings, had a strong collaborative role in defining the final details, materials, and construction methods that characterize the parklet’s quality.
The Chromer Building owner, Urban Visions, is invested in providing high quality public space. The owner upgraded the parklet just six months after opening with the further designation of “streatery:” a parklet that also serves as an outdoor café operated by an adjacent restaurant.
Details
Location: Seattle, WA
Size: 680 sq ft
Client: Urban Visions
Completion Date: 2014
Project Team
GGN, Landscape Architect
Krekow Jennings, Builder
KPFF, Structural Engineer
Contributors and Supporters
City of Seattle
Downtown Seattle Association
Seattle Parks Foundation
Services Provided
Conceptual Design – Construction Administration





