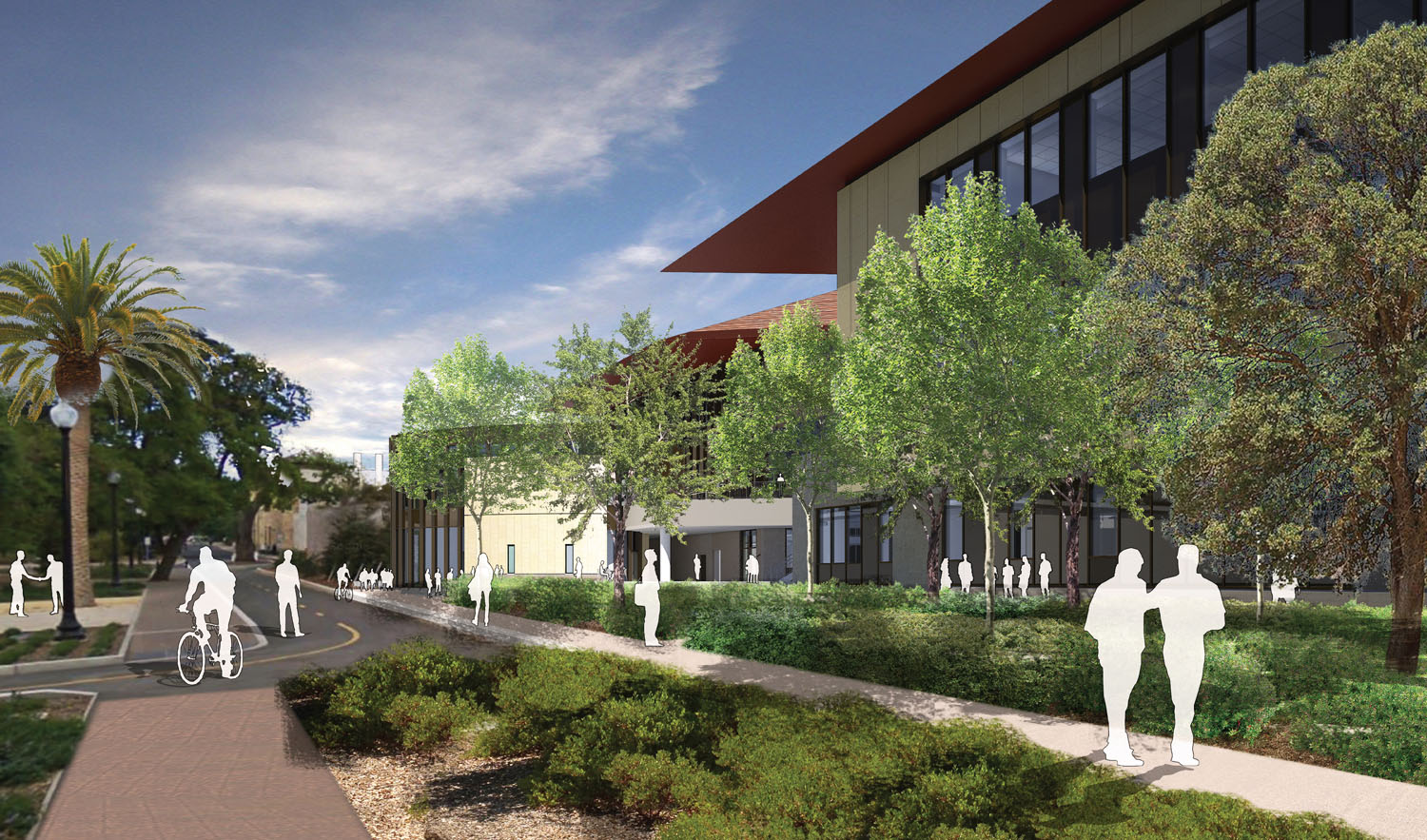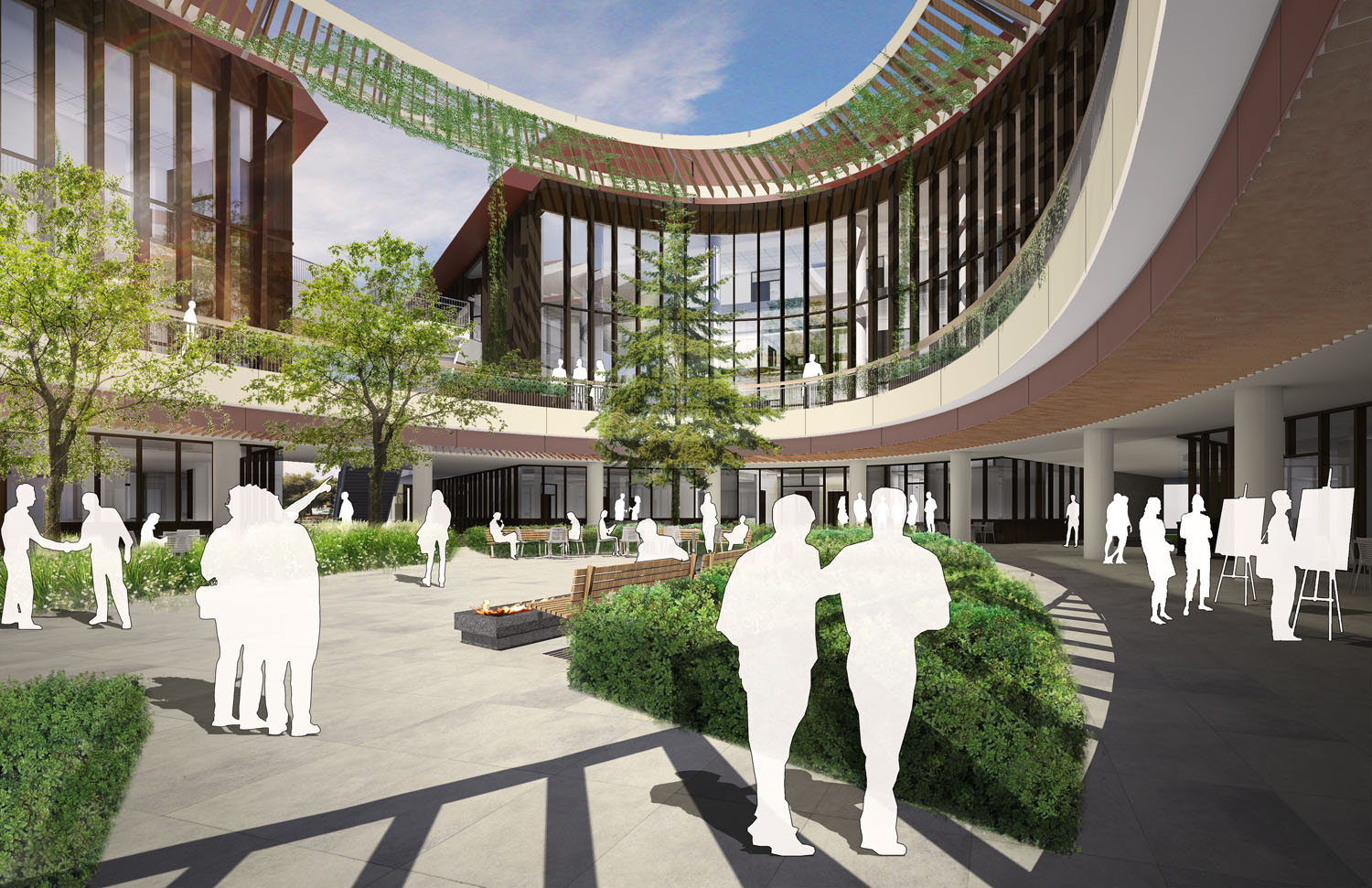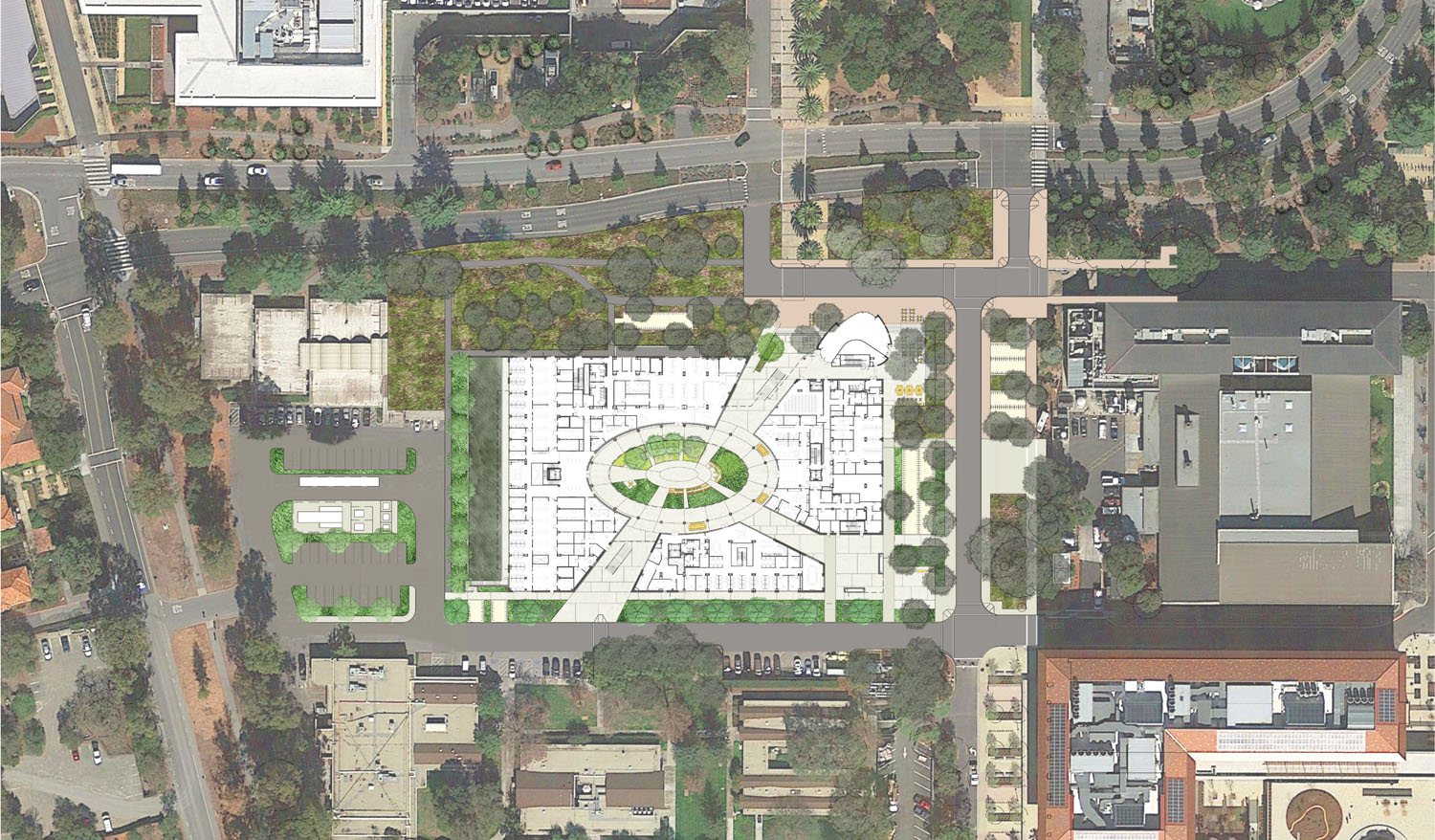Stanford University Sarafan ChEM-H and the Wu Tsai Neurosciences Institute
Stanford UNIVERSITY Sarafan ChEM-H and the
Wu Tsai Neurosciences Institute
The project site is located west of the main campus quad and adjacent to Serra Mall, the historic pedestrian spine of campus. The new building will be a magnet and hub for a campus-wide community of scholars and its design emphasizes its grand gesture as a gateway between the Schools of Medicine to the North and the Science and Engineering quad to the South and East. The building is strategically setback from the site’s edges to allow the landscape to respond to the existing character of the neighboring streets.
The ground floor is conceived as being porous and open to the surrounding campus, anchored by a pub at its most active corner and a garden courtyard within a central atrium. The research agenda for the building is a combined interdisciplinary community investigating fundamental problems in neuroscience and chemical biology and the landscape seeks to support this with inviting social spaces as well as contemplative areas for individual respite.
Details
Location: Stanford, CA
Size: 3 acres
Client: Stanford University
Completion Date: 2018
Project Team
Ennead, Architect
GGN, Landscape Architect
Degenkolb Engineers, Structural Engineer
MacKay & Somps Engineers, Civil Engineer
Services Provided
Concept Design — Construction Administration








